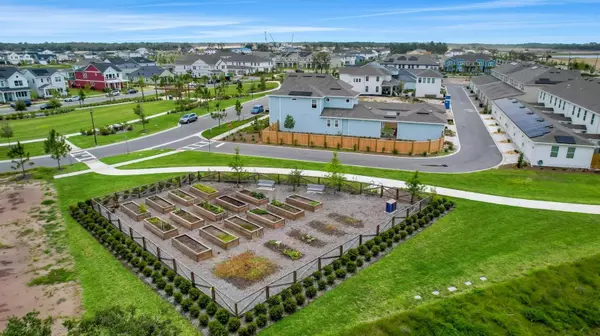$660,979
$660,990
For more information regarding the value of a property, please contact us for a free consultation.
5 Beds
4 Baths
3,289 SqFt
SOLD DATE : 11/18/2024
Key Details
Sold Price $660,979
Property Type Single Family Home
Sub Type Single Family Residence
Listing Status Sold
Purchase Type For Sale
Square Footage 3,289 sqft
Price per Sqft $200
Subdivision Weslyn Park
MLS Listing ID G5085448
Sold Date 11/18/24
Bedrooms 5
Full Baths 4
HOA Fees $125/mo
HOA Y/N Yes
Originating Board Stellar MLS
Year Built 2024
Annual Tax Amount $1,000
Lot Size 6,098 Sqft
Acres 0.14
Property Description
Under Construction. Sample Images Laurel house plan by Craft Homes two-story home with a traditional design featuring shingle siding, a gabled roof, and white trim. The front has a covered entry porch leading to a front door. There are multiple windows across the front facade. First-floor layout, which includes a 2-car garage, foyer with stairs, an open living room/dining room area, a kitchen with a pantry and island, a bedroom, a bathroom, and a covered lanai (patio) in the back. The second floor features the master bedroom suite with a large bathroom and walk-in closet. There are also 3 additional bedrooms, another full bathroom, a laundry room, and a loft/bonus room space. Overall, the Laurel is a 5-bedroom, multi-story home design with an open layout on the main floor and ample living spaces spread across two floors, making it a suitable option for families desiring a spacious, traditional-style residence.
Location
State FL
County Osceola
Community Weslyn Park
Zoning PUD
Rooms
Other Rooms Inside Utility
Interior
Interior Features Open Floorplan, PrimaryBedroom Upstairs, Thermostat, Walk-In Closet(s)
Heating Central
Cooling Central Air
Flooring Ceramic Tile
Furnishings Unfurnished
Fireplace false
Appliance Built-In Oven, Cooktop, Dishwasher, Exhaust Fan, Microwave, Range, Range Hood
Laundry Inside, Laundry Room
Exterior
Exterior Feature Irrigation System, Sliding Doors
Garage Spaces 2.0
Pool In Ground
Community Features Deed Restrictions, Playground, Pool, Sidewalks
Utilities Available Electricity Available, Solar, Sprinkler Meter
Amenities Available Fence Restrictions, Pool
Waterfront false
Roof Type Shingle
Attached Garage true
Garage true
Private Pool No
Building
Entry Level Two
Foundation Slab
Lot Size Range 0 to less than 1/4
Builder Name Craft Homes
Sewer Public Sewer
Water Public
Structure Type Wood Frame
New Construction true
Schools
Elementary Schools Narcoossee Elementary
Middle Schools Narcoossee Middle
High Schools Harmony High
Others
Pets Allowed Yes
HOA Fee Include Pool
Senior Community No
Ownership Fee Simple
Monthly Total Fees $125
Acceptable Financing Cash, Conventional, FHA, VA Loan
Membership Fee Required Required
Listing Terms Cash, Conventional, FHA, VA Loan
Special Listing Condition None
Read Less Info
Want to know what your home might be worth? Contact us for a FREE valuation!

Our team is ready to help you sell your home for the highest possible price ASAP

© 2024 My Florida Regional MLS DBA Stellar MLS. All Rights Reserved.
Bought with COLDWELL BANKER RESIDENTIAL RE
GET MORE INFORMATION







