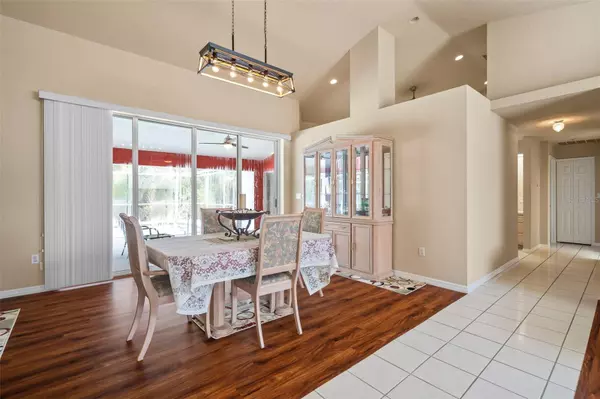$390,000
$385,000
1.3%For more information regarding the value of a property, please contact us for a free consultation.
3 Beds
2 Baths
2,000 SqFt
SOLD DATE : 11/12/2024
Key Details
Sold Price $390,000
Property Type Single Family Home
Sub Type Single Family Residence
Listing Status Sold
Purchase Type For Sale
Square Footage 2,000 sqft
Price per Sqft $195
Subdivision Port Charlotte Sec 050
MLS Listing ID A4622204
Sold Date 11/12/24
Bedrooms 3
Full Baths 2
Construction Status Appraisal,Financing,Inspections
HOA Y/N No
Originating Board Stellar MLS
Year Built 1993
Annual Tax Amount $3,660
Lot Size 0.330 Acres
Acres 0.33
Lot Dimensions 108x125
Property Description
This well-maintained 3-bedroom, 2-bathroom home offers 2,000 sq. ft. of comfortable living space, perfect for families or anyone seeking a tranquil retreat. Situated on a desirable corner lot, the home features tile flooring throughout the main living areas, with laminate flooring in the dining room, den, and the two guest rooms. The outdoor space includes a private pool, ideal for relaxation and entertaining.
This home has been meticulously maintained with significant updates, including an AC unit installed just 10 months ago, a roof replacement in 2021 (which included new soffit, fascia, gutters, and downspouts), and improvements to the pool deck, sidewalk, and driveway. Additional updates feature a new front entry door and rescreening in 2021, conversion of wet areas to LED lighting, and a newly tiled primary shower in 2023. The pool motor is approximately 4 years old. The interior has been freshly painted in 2021 and 2023, and the exterior received a new coat of paint in 2023.
This home benefits from city water and sewer services and is free from HOA restrictions. Features include a pass-through kitchen window for entertaining ease, cathedral ceilings, an oversized primary suite, and plantation shutters. Conveniently located near I-75, shopping centers, and local amenities, this home offers the perfect blend of convenience and a peaceful neighborhood setting. Don’t miss the opportunity to make this Port Charlotte gem your own!
Location
State FL
County Charlotte
Community Port Charlotte Sec 050
Zoning RSF3.5
Rooms
Other Rooms Family Room, Formal Dining Room Separate, Inside Utility
Interior
Interior Features Cathedral Ceiling(s), Ceiling Fans(s), Eat-in Kitchen, High Ceilings, Primary Bedroom Main Floor, Skylight(s), Split Bedroom, Thermostat, Walk-In Closet(s), Window Treatments
Heating Central, Heat Pump
Cooling Central Air
Flooring Ceramic Tile, Luxury Vinyl, Vinyl
Furnishings Unfurnished
Fireplace false
Appliance Dishwasher, Disposal, Dryer, Electric Water Heater, Microwave, Range, Refrigerator
Laundry Inside, Laundry Room
Exterior
Exterior Feature Lighting, Rain Gutters, Sidewalk, Sliding Doors
Garage Spaces 2.0
Pool Gunite, In Ground, Lighting, Screen Enclosure
Utilities Available BB/HS Internet Available, Cable Available, Electricity Connected, Phone Available, Private, Sewer Connected, Street Lights, Water Connected
Waterfront false
View Trees/Woods
Roof Type Shingle
Porch Covered, Deck, Enclosed, Rear Porch, Screened
Attached Garage true
Garage true
Private Pool Yes
Building
Lot Description Corner Lot, In County, Oversized Lot, Paved
Story 1
Entry Level One
Foundation Slab
Lot Size Range 1/4 to less than 1/2
Sewer Public Sewer
Water Public
Architectural Style Patio Home
Structure Type Block,Concrete
New Construction false
Construction Status Appraisal,Financing,Inspections
Schools
Elementary Schools Kingsway
Middle Schools Port Charlotte Middle
High Schools Port Charlotte High
Others
Pets Allowed Yes
Senior Community No
Ownership Fee Simple
Acceptable Financing Cash, Conventional, FHA, USDA Loan, VA Loan
Listing Terms Cash, Conventional, FHA, USDA Loan, VA Loan
Special Listing Condition None
Read Less Info
Want to know what your home might be worth? Contact us for a FREE valuation!

Our team is ready to help you sell your home for the highest possible price ASAP

© 2024 My Florida Regional MLS DBA Stellar MLS. All Rights Reserved.
Bought with STELLAR NON-MEMBER OFFICE
GET MORE INFORMATION







