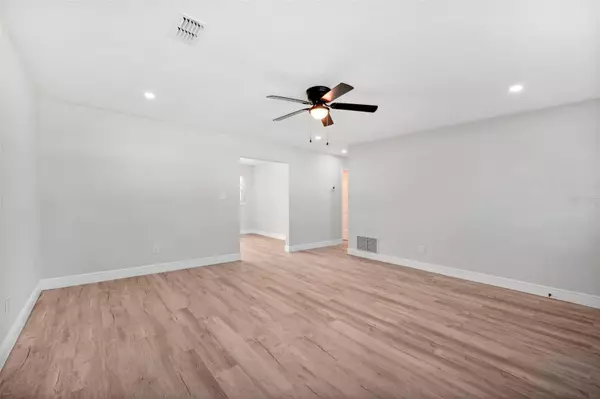$480,000
$480,000
For more information regarding the value of a property, please contact us for a free consultation.
3 Beds
2 Baths
1,793 SqFt
SOLD DATE : 10/04/2024
Key Details
Sold Price $480,000
Property Type Single Family Home
Sub Type Single Family Residence
Listing Status Sold
Purchase Type For Sale
Square Footage 1,793 sqft
Price per Sqft $267
Subdivision Conway Hills
MLS Listing ID S5107742
Sold Date 10/04/24
Bedrooms 3
Full Baths 2
HOA Y/N No
Originating Board Stellar MLS
Year Built 1962
Annual Tax Amount $1,507
Lot Size 7,840 Sqft
Acres 0.18
Property Description
One or more photo(s) has been virtually staged. Amazing opportunity to own a fully renovated pool house in the heart of Orlando. This beautiful house was meticulously renovated and fully upgraded! It's located on an oversized lot and features 3 bedrooms, 2 bathrooms, 1 large bonus room that can be converted into a bedroom or turned into in-law suite, and large private pool. The beautiful large backyard features a large pool deck that makes this house the perfect place for entertaining family and friends. The kitchen features brand new cabinets with quartz countertop, and newly installed subway tiles backsplash. Luxury vinyl wood plank flooring installed throughout the house. This house also features fairly new roofing, new AC and new water heater. Many upgrades included, so don't miss out on this amazing opportunity! This house is located near many shops, restaurants, theme parks and near the Orlando airport. This is truly a must see! (Buyers will receive $5,000 towards closing cost with executed Full Asking Price Offer. Appraisal report available upon request.)
Upgrades included: 1. Completely remodeled kitchen with new cabinets, new appliances, new sink, new faucet, kitchen handles, and beautiful new stainless-steel hood over the stove. 2. Completely Remodeled bathrooms (new vanity, new wall tiles and oversized shower faucets). We also installed new bathroom features (toilet, hand towel holder and towel holder). 3. High quality LVP flooring throughout the entire house 4. All wood cabinets 5. Quartz countertop 6. Plex water piping replaced 7. Roof replaced 2022 8. HVAC 2021/22 9. New pool equipment 10. All new interior doors 11. New windows /sliders 12. 5 1/4” upgrade wood baseboards 13. New water heater 14. Freshly painted interior/exterior 15. New windows treatments 16. New plumbing features 17. Fresh landscaping 18. New lighting throughout 19. Recess lighting installed throughout main living areas (living room, kitchen and family room). 20. New ceiling fans throughout 21. Created a large bonus room in the garage with central AC. It’s listed as a bonus room on the listing, but that room has a lot of potential and can easily be converted into bedroom #4 if buyers install a closet or buy a readymade closet from Ikea. 22. New insulation installed (this will definitely help with light bill every month). 23. Patio area was also renovated 24. Entire backyard and front of the house was renovated as well. The house was basically completely renovated…everything new.
Location
State FL
County Orange
Community Conway Hills
Zoning R-1A
Rooms
Other Rooms Bonus Room, Inside Utility
Interior
Interior Features Ceiling Fans(s), Eat-in Kitchen, Kitchen/Family Room Combo, L Dining, Primary Bedroom Main Floor, Stone Counters, Thermostat
Heating Electric
Cooling Central Air
Flooring Luxury Vinyl
Furnishings Unfurnished
Fireplace false
Appliance Dishwasher, Disposal, Microwave, Range Hood, Refrigerator
Laundry Inside, Laundry Room
Exterior
Exterior Feature Awning(s), Lighting, Private Mailbox, Sidewalk
Pool Deck
Utilities Available Electricity Connected, Water Connected
Waterfront false
Roof Type Shingle
Porch Covered, Deck, Enclosed, Front Porch, Patio, Porch, Rear Porch, Screened, Side Porch
Garage false
Private Pool Yes
Building
Entry Level One
Foundation Slab
Lot Size Range 0 to less than 1/4
Sewer Septic Tank
Water Public
Structure Type Block
New Construction false
Schools
Elementary Schools Shenandoah Elem
Middle Schools Conway Middle
High Schools Boone High
Others
Senior Community No
Ownership Fee Simple
Acceptable Financing Cash, Conventional, FHA
Listing Terms Cash, Conventional, FHA
Special Listing Condition None
Read Less Info
Want to know what your home might be worth? Contact us for a FREE valuation!

Our team is ready to help you sell your home for the highest possible price ASAP

© 2024 My Florida Regional MLS DBA Stellar MLS. All Rights Reserved.
Bought with COMPASS FLORIDA, LLC
GET MORE INFORMATION







