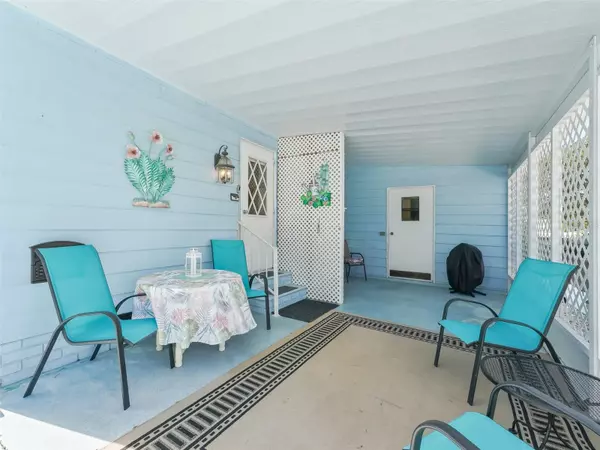$180,000
$188,000
4.3%For more information regarding the value of a property, please contact us for a free consultation.
2 Beds
2 Baths
1,139 SqFt
SOLD DATE : 06/03/2024
Key Details
Sold Price $180,000
Property Type Manufactured Home
Sub Type Manufactured Home - Post 1977
Listing Status Sold
Purchase Type For Sale
Square Footage 1,139 sqft
Price per Sqft $158
Subdivision Lady Lake Orange Blossom Gardens Unit 09
MLS Listing ID G5074821
Sold Date 06/03/24
Bedrooms 2
Full Baths 2
HOA Y/N No
Originating Board Stellar MLS
Year Built 1987
Annual Tax Amount $2,360
Lot Size 5,227 Sqft
Acres 0.12
Lot Dimensions 60x90
Property Description
MOTIVATED, LOCATION AND NO BOND! This charming 2-bedroom, 2-bath home in Country Club Hills of The Villages® offers a delightful blend of comfort and convenience. The motivated sellers are eager to find the perfect match for this well-maintained property, which is now back on the market through no fault of their own. NO CARPET: Enjoy the convenience and cleanliness of no carpet throughout the home. NEWER KITCHEN APPLIANCES: The kitchen boasts newer appliances, ensuring both functionality and style. GOLF CART GARAGE: Perfect for residents who enjoy the convenience of golf cart travel within the community. LANAI UNDER HEAT AND AIR: Relax in the comfortable lanai, which is under heat and air conditioning, allowing year-round enjoyment. WHEELCHAIR ACCESSIBLE: With a ramp for easy access, this home is designed to accommodate all residents comfortably.Private Backyard: Enjoy privacy in the serene backyard, ideal for outdoor relaxation and entertaining.
Location
State FL
County Lake
Community Lady Lake Orange Blossom Gardens Unit 09
Zoning MX-8
Interior
Interior Features Ceiling Fans(s)
Heating Central
Cooling Central Air
Flooring Laminate
Fireplace false
Appliance Dishwasher, Dryer, Refrigerator, Washer
Exterior
Exterior Feature Irrigation System
Community Features Golf Carts OK, Golf
Utilities Available Cable Available, Electricity Available
Waterfront false
Roof Type Metal
Porch Porch
Garage false
Private Pool No
Building
Story 1
Entry Level One
Foundation Crawlspace
Lot Size Range 0 to less than 1/4
Sewer Public Sewer
Water Public
Structure Type Vinyl Siding
New Construction false
Others
Pets Allowed Yes
Senior Community Yes
Ownership Fee Simple
Monthly Total Fees $189
Acceptable Financing Cash, Conventional, FHA, VA Loan
Listing Terms Cash, Conventional, FHA, VA Loan
Num of Pet 2
Special Listing Condition None
Read Less Info
Want to know what your home might be worth? Contact us for a FREE valuation!

Our team is ready to help you sell your home for the highest possible price ASAP

© 2024 My Florida Regional MLS DBA Stellar MLS. All Rights Reserved.
Bought with RE/MAX PREMIER REALTY
GET MORE INFORMATION







