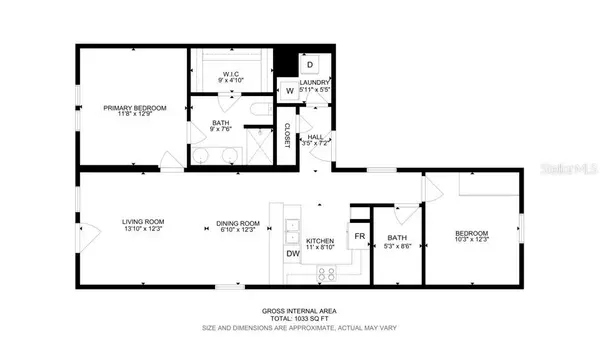$202,000
$239,000
15.5%For more information regarding the value of a property, please contact us for a free consultation.
2 Beds
2 Baths
1,016 SqFt
SOLD DATE : 05/17/2024
Key Details
Sold Price $202,000
Property Type Manufactured Home
Sub Type Manufactured Home - Post 1977
Listing Status Sold
Purchase Type For Sale
Square Footage 1,016 sqft
Price per Sqft $198
Subdivision Citrus Terrace
MLS Listing ID U8237664
Sold Date 05/17/24
Bedrooms 2
Full Baths 2
Construction Status Appraisal,Financing,Inspections
HOA Y/N No
Originating Board Stellar MLS
Year Built 2008
Annual Tax Amount $645
Lot Size 0.490 Acres
Acres 0.49
Property Description
Welcome to this meticulously cared-for Palm Harbor custom home, a true gem built in 2008 nestled on a stunning lot adorned with majestic Oak trees, offering a serene setting to relish the soothing Florida breeze. With no HOA restrictions, you have the freedom to bring your recreational vehicles. Boasting 2 bedrooms and 2 full baths, the split bedroom layout ensures privacy, complemented by spacious walk-in closets. The kitchen features elegant cabinetry, recessed lighting, and a convenient bar area, while a sizable indoor laundry room adds functionality. Step outside onto the expansive wood deck, perfect for hosting gatherings with loved ones. The property is fully fenced with a double gate, providing both security and privacy and sits on nearly half an acre. Additional storage is located in the backyard for added convenience. Located in a cul-de-sac, it enjoys minimal through traffic, enhancing its tranquility. Welcome home to comfort, charm, and endless possibilities.
Location
State FL
County Pasco
Community Citrus Terrace
Zoning R1MH
Interior
Interior Features Eat-in Kitchen, Living Room/Dining Room Combo, Open Floorplan, Split Bedroom, Walk-In Closet(s)
Heating Electric
Cooling Central Air
Flooring Carpet, Ceramic Tile
Fireplace false
Appliance Dishwasher, Dryer, Microwave, Washer
Laundry Laundry Closet
Exterior
Exterior Feature Awning(s), Private Mailbox, Rain Gutters, Storage
Utilities Available Public
Waterfront false
Roof Type Shingle
Garage false
Private Pool No
Building
Lot Description Cul-De-Sac
Story 1
Entry Level One
Foundation Crawlspace
Lot Size Range 1/4 to less than 1/2
Sewer Septic Tank
Water Public
Structure Type Vinyl Siding,Wood Frame
New Construction false
Construction Status Appraisal,Financing,Inspections
Others
Senior Community No
Ownership Fee Simple
Acceptable Financing Cash, Conventional, FHA, VA Loan
Listing Terms Cash, Conventional, FHA, VA Loan
Special Listing Condition None
Read Less Info
Want to know what your home might be worth? Contact us for a FREE valuation!

Our team is ready to help you sell your home for the highest possible price ASAP

© 2024 My Florida Regional MLS DBA Stellar MLS. All Rights Reserved.
Bought with MVP REALTY ASSOCIATES
GET MORE INFORMATION







