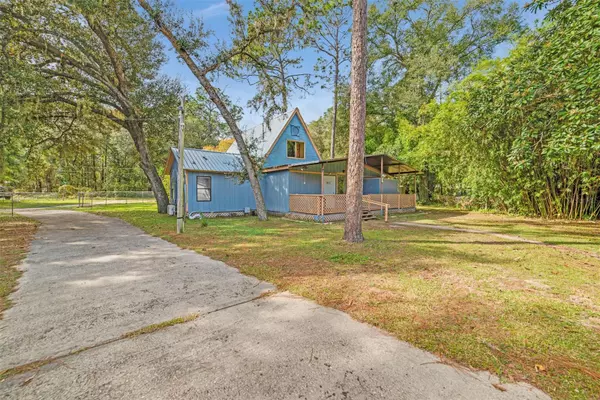$165,000
$165,000
For more information regarding the value of a property, please contact us for a free consultation.
2 Beds
2 Baths
2,340 SqFt
SOLD DATE : 02/14/2024
Key Details
Sold Price $165,000
Property Type Single Family Home
Sub Type Single Family Residence
Listing Status Sold
Purchase Type For Sale
Square Footage 2,340 sqft
Price per Sqft $70
Subdivision Oakwood
MLS Listing ID T3491744
Sold Date 02/14/24
Bedrooms 2
Full Baths 1
Half Baths 1
Construction Status Inspections
HOA Y/N No
Originating Board Stellar MLS
Year Built 1977
Annual Tax Amount $3,005
Lot Size 0.650 Acres
Acres 0.65
Lot Dimensions 88x115
Property Description
A rare find in the highly desired Silver Springs! This corner single home family sits on a TRIPLE LOT (.65 acres)! This delightful residence offers a perfect blend of comfort, style, and convenience. With 2 bedrooms, 1.5 bathrooms, and a 2-car carport, this home presents an inviting and spacious layout that is ideal for both families and those seeking a serene retreat. It also has a LOFT style bonus room that can be used as a bedroom or an entertainment room. The exterior boasting a lush lawn and mature landscaping, creating a warm and welcoming ambiance. The covered 2-car carport provides shelter for your vehicles and offers additional storage space. Step outside onto the backyard patio and envision a space for outdoor gatherings, barbecues, or simply enjoying the serene Florida weather. The spacious yard offers endless possibilities for gardening, outdoor activities, or even the addition of a cozy seating area.
Location
State FL
County Marion
Community Oakwood
Zoning R4
Interior
Interior Features High Ceilings, Other
Heating Electric
Cooling Mini-Split Unit(s), Wall/Window Unit(s)
Flooring Carpet, Vinyl
Fireplace true
Appliance Dishwasher, Range, Refrigerator
Laundry Other
Exterior
Exterior Feature Other
Utilities Available Electricity Connected, Water Available
Waterfront false
Roof Type Metal
Garage false
Private Pool No
Building
Lot Description Oversized Lot
Story 2
Entry Level Multi/Split
Foundation Crawlspace
Lot Size Range 1/2 to less than 1
Sewer Septic Tank
Water Well
Structure Type Wood Frame
New Construction false
Construction Status Inspections
Others
Senior Community No
Ownership Fee Simple
Acceptable Financing Cash, Conventional, VA Loan
Listing Terms Cash, Conventional, VA Loan
Special Listing Condition None
Read Less Info
Want to know what your home might be worth? Contact us for a FREE valuation!

Our team is ready to help you sell your home for the highest possible price ASAP

© 2024 My Florida Regional MLS DBA Stellar MLS. All Rights Reserved.
Bought with LA ROSA REALTY ORLANDO LLC
GET MORE INFORMATION







