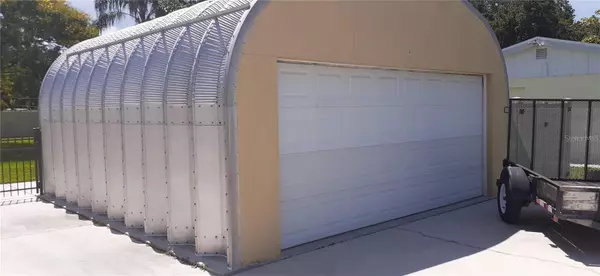$690,000
$729,000
5.3%For more information regarding the value of a property, please contact us for a free consultation.
5 Beds
4 Baths
3,316 SqFt
SOLD DATE : 10/20/2023
Key Details
Sold Price $690,000
Property Type Single Family Home
Sub Type Single Family Residence
Listing Status Sold
Purchase Type For Sale
Square Footage 3,316 sqft
Price per Sqft $208
Subdivision Kenson Park
MLS Listing ID A4556242
Sold Date 10/20/23
Bedrooms 5
Full Baths 4
Construction Status Appraisal,Financing,Inspections
HOA Y/N No
Originating Board Stellar MLS
Year Built 1960
Annual Tax Amount $2,169
Lot Size 0.500 Acres
Acres 0.5
Lot Dimensions 140x156
Property Description
Welcome home to historic Florida, where community blends with lush, natural landscape and Manatee River. This is one of the region’s first communities, which has a lovely old Florida feel, with cottages from the 1920’s sitting next to modern builds. Take a walk along the river for a beautiful, promenade-like setting. There are lots of green spaces with majestic oaks and tall palms. You will find your neighbors strolling the historic streets, fishing along the Riverwalk, and putting in kayaks and paddleboards. This is a rare hidden gem, with plenty of space and surrounding water views. Bring your boat and your toys as this home has no deed restrictions. The Manatee Ave Boat Ramp is less than one mile away. This house was built in 1960 and remodeled in 2018. Sunset walks along the Manatee River are right out your front door. Light and bright open concept kitchen, dining, family room with wood burning fireplace and living area, Dream kitchen has been newly renovated with granite countertops and stylish tile backsplash. Features include stainless appliances, electric range, wood cabinetry, new pull-down faucet and acrylic sink with expansive bar counter dining. Sliding doors open to backyard with beautiful fruit trees like (Mangoes, Avocados, sugar Apple/Sweetsop, Soursop, Lemon, Lime, Mangerine, Lychee and Ackees. Enjoy your morning coffee on the large patio and enjoy the birds chirping. Coastal living design with five bedrooms and four bathrooms, which includes a mother-in-law suite. Master suite features amazing walk-in-closet, walnut wood flooring, a tranquil soaking clawfoot bath tub with his and her vanities, granite countertops, generous walk-in shower. Two additional bedrooms each with private bathrooms and private entrance, and lovely bamboo flooring, and mother-in-law suite features two bedrooms one bathroom with tiles throughout and private entrance. Wake up each morning looking at an amazing back yard with lot of fruit trees (lots of outdoor space with plenty of room for a future pool). The back yard is perfect for entertaining with large L shape patio, beautiful landscape, and fence for privacy. This home is owners occupied and also Super Host to Airbnb for the past 4 years (exceptional income earner). Two sets of laundry facilities inside and outside, and an additional private bonus room that is currently used as an office. This exceptional modern home is well-built with design features for luxury living: travertine tile and bamboo/walnut wood/porcelain flooring throughout, crown moldings, 5 ¼ inches baseboard, custom design exterior LED lighting, and a solid roof. Imagine taking a walk along the river each evening at sunset or throwing your kayak or paddle board in the water to hang out with the dolphins and Manatees. Enjoy fishing and boating with an oversized back yard, detached garage, extra parking, and plenty of room for your boat, toys, and recreational vehicles. Ideal location on a quiet street with little to no traffic, easy access to I-75, downtown Bradenton and minutes to community boat ramps and sandy beaches. Every day will feel like a vacation with the ideal Florida Coastal lifestyle. Brand new roof just been done May 2023.
Location
State FL
County Manatee
Community Kenson Park
Zoning R1B
Direction NE
Rooms
Other Rooms Attic, Family Room, Great Room, Interior In-Law Suite
Interior
Interior Features Attic Fan, Ceiling Fans(s), Crown Molding, Eat-in Kitchen, Kitchen/Family Room Combo, Master Bedroom Main Floor, Open Floorplan, Solid Wood Cabinets, Stone Counters, Thermostat, Thermostat Attic Fan, Walk-In Closet(s)
Heating Central, Electric, Heat Pump
Cooling Central Air
Flooring Bamboo, Ceramic Tile, Hardwood, Tile, Tile
Fireplaces Type Family Room, Masonry, Wood Burning
Furnishings Negotiable
Fireplace true
Appliance Dishwasher, Disposal, Dryer, Electric Water Heater, Exhaust Fan, Ice Maker, Microwave, Range, Refrigerator, Washer
Laundry Inside, Laundry Room
Exterior
Exterior Feature Sliding Doors
Garage Driveway, Garage Door Opener
Garage Spaces 1.0
Fence Fenced, Vinyl
Utilities Available Cable Connected, Public, Street Lights
Waterfront false
View Y/N 1
Roof Type Shingle
Parking Type Driveway, Garage Door Opener
Attached Garage false
Garage true
Private Pool No
Building
Lot Description Flood Insurance Required, FloodZone, City Limits, Oversized Lot, Paved
Story 1
Entry Level One
Foundation Slab
Lot Size Range 1/2 to less than 1
Sewer Public Sewer
Water Public
Structure Type Block, Concrete, Stone
New Construction false
Construction Status Appraisal,Financing,Inspections
Schools
Elementary Schools Manatee Elementary School-Mn
Middle Schools Martha B. King Middle
High Schools Manatee High
Others
Senior Community No
Ownership Fee Simple
Acceptable Financing Cash, Conventional
Listing Terms Cash, Conventional
Special Listing Condition None
Read Less Info
Want to know what your home might be worth? Contact us for a FREE valuation!

Our team is ready to help you sell your home for the highest possible price ASAP

© 2024 My Florida Regional MLS DBA Stellar MLS. All Rights Reserved.
Bought with LESLIE WELLS REALTY, INC.
GET MORE INFORMATION







