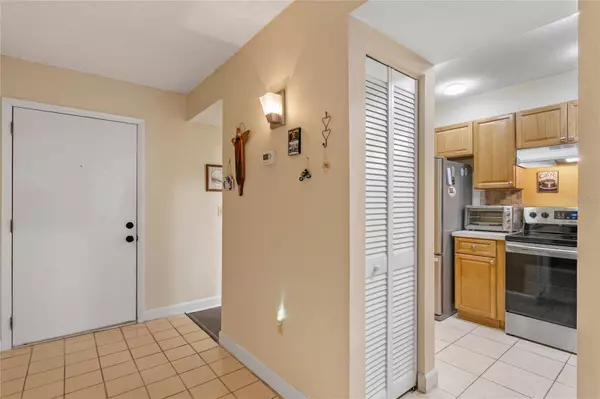$190,000
$197,700
3.9%For more information regarding the value of a property, please contact us for a free consultation.
2 Beds
1 Bath
929 SqFt
SOLD DATE : 09/25/2023
Key Details
Sold Price $190,000
Property Type Condo
Sub Type Condominium
Listing Status Sold
Purchase Type For Sale
Square Footage 929 sqft
Price per Sqft $204
Subdivision Cranes Roost Village 3
MLS Listing ID O6107494
Sold Date 09/25/23
Bedrooms 2
Full Baths 1
Condo Fees $440
Construction Status Inspections
HOA Y/N No
Originating Board Stellar MLS
Year Built 1979
Annual Tax Amount $1,934
Lot Size 435 Sqft
Acres 0.01
Property Description
Welcome home to this affordable dream! This beautiful and spacious 2 bedroom, 1 bathroom ground floor unit is ready for a new owner. The unit features an open floor with new luxury vinyl flooring in the living room, dining room area. The sliders open to your private patio with views to the pool and clubhouse nearby. The entire unit has had a fresh coat of paint including the oversized Primary Bedroom, shared bathroom, and spacious secondary bedroom. The Kitchen anchors the unit as the center of the home and looks on to the living room/dining room. The community of Cranes Roost Village is near the Cranes Roost Park, Uptown Altamonte & Altamonte Mall. Just minutes from shopping, dining, recreation, Florid Hospital and quick access to major roads for access to area attractions and beaches. Reserved parking space #13. Call TODAY to schedule your private showing.
Location
State FL
County Seminole
Community Cranes Roost Village 3
Zoning MOR-3
Interior
Interior Features Ceiling Fans(s), Living Room/Dining Room Combo, Master Bedroom Main Floor, Solid Surface Counters, Walk-In Closet(s)
Heating Central
Cooling Central Air
Flooring Carpet, Vinyl
Fireplace false
Appliance Dishwasher, Dryer, Electric Water Heater, Range, Range Hood, Refrigerator, Washer
Exterior
Exterior Feature Sidewalk
Garage Assigned, Open
Community Features Association Recreation - Owned, Clubhouse, Park, Playground, Sidewalks, Tennis Courts
Utilities Available Cable Available, Electricity Connected, Phone Available, Sewer Connected, Street Lights, Underground Utilities, Water Connected
Waterfront false
View Garden
Roof Type Membrane
Parking Type Assigned, Open
Garage false
Private Pool No
Building
Story 1
Entry Level One
Foundation Slab
Sewer Public Sewer
Water Public
Structure Type Stucco
New Construction false
Construction Status Inspections
Others
Pets Allowed Yes
HOA Fee Include Common Area Taxes, Pool, Escrow Reserves Fund, Maintenance Structure, Maintenance Grounds, Management, Pool, Recreational Facilities
Senior Community Yes
Pet Size Small (16-35 Lbs.)
Ownership Condominium
Monthly Total Fees $440
Acceptable Financing Cash
Membership Fee Required Required
Listing Terms Cash
Num of Pet 2
Special Listing Condition None
Read Less Info
Want to know what your home might be worth? Contact us for a FREE valuation!

Our team is ready to help you sell your home for the highest possible price ASAP

© 2024 My Florida Regional MLS DBA Stellar MLS. All Rights Reserved.
Bought with FLORIDA REALTY INVESTMENTS
GET MORE INFORMATION







