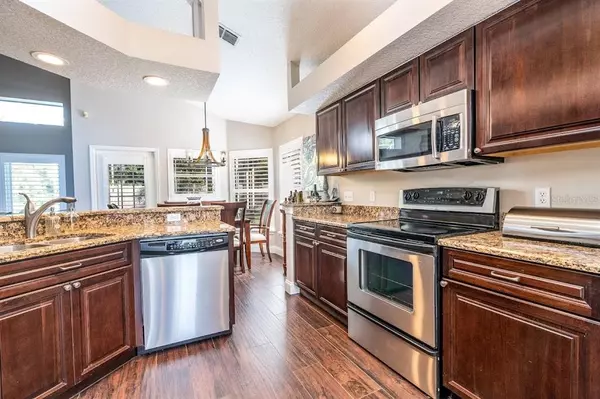$622,000
$649,000
4.2%For more information regarding the value of a property, please contact us for a free consultation.
4 Beds
3 Baths
2,077 SqFt
SOLD DATE : 02/28/2023
Key Details
Sold Price $622,000
Property Type Single Family Home
Sub Type Single Family Residence
Listing Status Sold
Purchase Type For Sale
Square Footage 2,077 sqft
Price per Sqft $299
Subdivision West Glenn Ph Ii
MLS Listing ID A4553827
Sold Date 02/28/23
Bedrooms 4
Full Baths 2
Half Baths 1
HOA Fees $54/qua
HOA Y/N Yes
Originating Board Stellar MLS
Year Built 1994
Annual Tax Amount $2,893
Lot Size 9,583 Sqft
Acres 0.22
Property Description
Welcome home to a one-of-a-kind super family home in popular West Glenn. Pride of ownership shows as you arrive to a welcoming front elevation w/a modern custom color palette coordinating the paver drive w/the walls, trim & roof. Upon entering your eyes are drawn to the living room which boasts a stunning white-washed stone front wood burning fireplace ascending all the way to the second floor. You’ll immediately notice the owner has lovingly updated the downstairs w/outstanding quality & attention to detail that won’t disappoint. Entire downstairs windows are adorned w/plantation shutters & updated textured tile floors flow seamlessly through every room, complimented by 6” base. The kitchen features wood cabinets w/soft close drawers & pull-out shelves in the lowers including double waste basket for recycling, granite counters, 70/30 undermount sink, side by side fridge w/in door dispensers, smooth top range w/micro hood in addition to a generous pantry & elevated bar, making it ideal for entertaining & family gatherings. The dining room is adorned w/an attractive light & leads to an incredible & spacious pavered outdoor living area. This is where the remote-start heated spa that flows into the lovely saltwater pebble Tec finished pool is located. An expansive pool area & extended patio has been harmoniously refinished w/lovely color coordinated pavers & comfy bullnose coping for sitting on the pool edge. It’s totally private w/plenty of room for Fido & outdoor playsets for munchkins. Back inside lovely French doors lead to an office/den & is adjacent to the kitchen via a space saving pocket door. The powder room has a lovely vessel sink over granite w/a custom light & mirror & is next to the laundry room which is equipped w/LG washer & dryer & hanging rods above. Now, for the master…again, the owner has meticulously planned out the suite w/storage details that will be the envy of everyone who sees it. In addition to a walk-in closet, one entire wall of custom cabinetry has rods for hanging & cabinets w/shelving in addition to drawers & designated space for the TV. There is another set of floor to ceiling shelving behind the bedroom entry door that is home to many shoes & there are sliding doors to the lanai. The well-appointed luxurious master bath is tastefully updated w/modern tile, a beautiful shower w/complimenting colors, deep soaking tub, dual semi-recessed vessel sinks & integrated mirrored wall cabinets coordinating beautifully w/the wood vanity. The second floor is home to the other 3 bedrooms w/Berber carpeting & full bath, w/the largest room overlooking the lovely pool area. Additional storage area is below the staircase. If you have students enrolled in the world-famous IMG Academy, they could walk to school. This home is about 10 minutes to SRQ Airport & the revered famous Ringling Museum, home to the Asolo Repertory Theater, & 15 & 30 to minutes to everything Manatee & Sarasota Counties have to offer from our incredible white, sugary sand beaches to shopping including the treasured St. Armand’s Circle, restaurants, houses of worship, theaters of all kinds including live plays, boating, golfing, fishing, rowing & many sports teams including springtime professional baseball & even polo matches. The trendy UTC Mall is about 20 minutes away which is adjacent to world class rowing competitions. This unique home is a “must see” & shows like a model. Come make it your own & begin your forever memories before it is gone.
Location
State FL
County Manatee
Community West Glenn Ph Ii
Zoning PDMU
Direction W
Interior
Interior Features Cathedral Ceiling(s), Ceiling Fans(s), Chair Rail, High Ceilings, L Dining, Master Bedroom Main Floor, Solid Surface Counters, Solid Wood Cabinets, Stone Counters, Vaulted Ceiling(s), Walk-In Closet(s), Window Treatments
Heating Central, Electric
Cooling Central Air
Flooring Carpet, Tile
Fireplace true
Appliance Dishwasher, Disposal, Dryer, Electric Water Heater, Ice Maker, Microwave, Range, Refrigerator, Washer
Exterior
Exterior Feature Irrigation System, Private Mailbox, Sidewalk, Sliding Doors
Garage Spaces 2.0
Pool In Ground, Lighting, Salt Water, Screen Enclosure
Utilities Available BB/HS Internet Available, Cable Available, Electricity Connected, Sewer Connected, Water Connected
Waterfront false
Roof Type Shingle
Attached Garage true
Garage true
Private Pool Yes
Building
Story 2
Entry Level Two
Foundation Slab
Lot Size Range 0 to less than 1/4
Sewer Public Sewer
Water None
Structure Type Concrete, Stucco
New Construction false
Others
Pets Allowed Yes
Senior Community No
Ownership Fee Simple
Monthly Total Fees $54
Acceptable Financing Cash, Conventional, VA Loan
Membership Fee Required Required
Listing Terms Cash, Conventional, VA Loan
Special Listing Condition None
Read Less Info
Want to know what your home might be worth? Contact us for a FREE valuation!

Our team is ready to help you sell your home for the highest possible price ASAP

© 2024 My Florida Regional MLS DBA Stellar MLS. All Rights Reserved.
Bought with KELLER WILLIAMS CLASSIC GROUP
GET MORE INFORMATION







