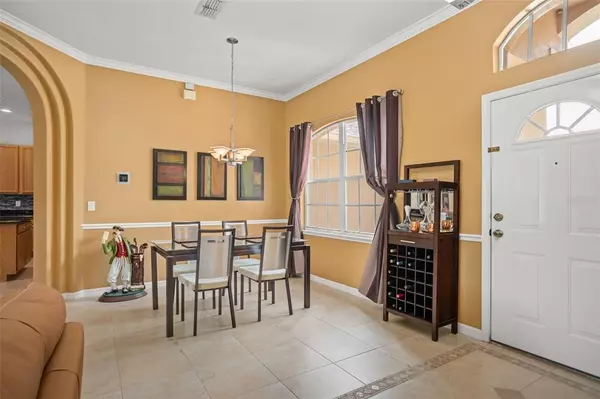$599,000
$599,000
For more information regarding the value of a property, please contact us for a free consultation.
4 Beds
3 Baths
2,559 SqFt
SOLD DATE : 12/29/2022
Key Details
Sold Price $599,000
Property Type Single Family Home
Sub Type Single Family Residence
Listing Status Sold
Purchase Type For Sale
Square Footage 2,559 sqft
Price per Sqft $234
Subdivision Lake Fischer Estates
MLS Listing ID O6047759
Sold Date 12/29/22
Bedrooms 4
Full Baths 3
Construction Status Financing,Inspections
HOA Fees $60/ann
HOA Y/N Yes
Originating Board Stellar MLS
Year Built 2001
Annual Tax Amount $3,497
Lot Size 10,018 Sqft
Acres 0.23
Lot Dimensions 85x117
Property Description
BRAND NEW ROOF! (30yr CertainTeed) - Beautiful 4 Bedroom/3 Bath 2,559 sq ft Mercedes built Jacqueline Palm model. An entertainer's dream in a well-established gated community that is conveniently located in Gotha with easy access to major highways, schools, shopping, and amazing restaurants! Boasting both formal Dining and Living Rooms for hosting your holiday parties or gather with family and friends daily in the oversized eat-in Kitchen and Family Room combination. Sliding doors from the Family Room, formal Living Room, and Primary Bedroom have amazing views that open up to the sparkling screened Pebble Tec pool and spa which was added in 2008, complete with owned propane tank for the spa and new pool heater in 2019...the outdoor living space will make you feel as if you are on vacation every day! The gourmet Kitchen comes complete with granite counter tops, upgraded microwave, large island with storage, built in desk, breakfast bar, and lots of counter space as well as an abundance of cabinet storage. Conveniently adjacent to the kitchen is an oversized laundry room. This home has an ideal split bedroom layout and private study offering efficiency of space and privacy for everyone. The Primary retreat hosts new high grade Berber carpet, a separate soaking tub and shower, dual sinks with ample counter space, and water closet. Enjoy plenty of parking in the 27X24, three-car garage w/plywood storage and the home even comes complete with pre-cut hurricane boards for additional peace of mind! Additional upgrades include: all countertops, carpeting, tile flooring, lighting and plumbing fixtures, fans, as well as new Carrier A/C system with touch control Wi-Fi connected thermostat have all been upgraded. Lake Fischer Estates rests on the shores of Lake Fischer and residents have convenient community lake access. You do not want to miss the opportunity to be the proud owner of this amazingly well maintained home!
Location
State FL
County Orange
Community Lake Fischer Estates
Zoning R-1AA
Rooms
Other Rooms Attic, Den/Library/Office, Formal Dining Room Separate, Formal Living Room Separate, Inside Utility
Interior
Interior Features Ceiling Fans(s), Eat-in Kitchen, High Ceilings, Kitchen/Family Room Combo, Split Bedroom, Walk-In Closet(s)
Heating Central
Cooling Central Air
Flooring Carpet, Tile, Tile
Furnishings Unfurnished
Fireplace false
Appliance Dishwasher, Disposal, Dryer, Electric Water Heater, Microwave, Range, Refrigerator, Washer
Laundry Inside
Exterior
Exterior Feature Irrigation System, Rain Gutters
Garage Driveway, Garage Door Opener
Garage Spaces 3.0
Pool In Ground, Salt Water, Screen Enclosure
Community Features Gated
Utilities Available BB/HS Internet Available, Cable Available, Cable Connected, Electricity Connected, Sprinkler Meter, Street Lights
Amenities Available Dock, Gated
Waterfront false
Water Access 1
Water Access Desc Lake
Roof Type Shingle
Porch Covered, Deck, Patio, Porch, Screened
Attached Garage true
Garage true
Private Pool Yes
Building
Lot Description In County, Level, Sidewalk
Entry Level One
Foundation Slab
Lot Size Range 0 to less than 1/4
Sewer Septic Tank
Water Public
Architectural Style Florida
Structure Type Block
New Construction false
Construction Status Financing,Inspections
Schools
Elementary Schools Thornebrooke Elem
Middle Schools Gotha Middle
High Schools Olympia High
Others
Pets Allowed Yes
HOA Fee Include Other
Senior Community No
Ownership Fee Simple
Monthly Total Fees $60
Acceptable Financing Cash, Conventional, FHA, VA Loan
Membership Fee Required Required
Listing Terms Cash, Conventional, FHA, VA Loan
Special Listing Condition None
Read Less Info
Want to know what your home might be worth? Contact us for a FREE valuation!

Our team is ready to help you sell your home for the highest possible price ASAP

© 2024 My Florida Regional MLS DBA Stellar MLS. All Rights Reserved.
Bought with SUNSHINE REALTY & PROP. MGNT
GET MORE INFORMATION







