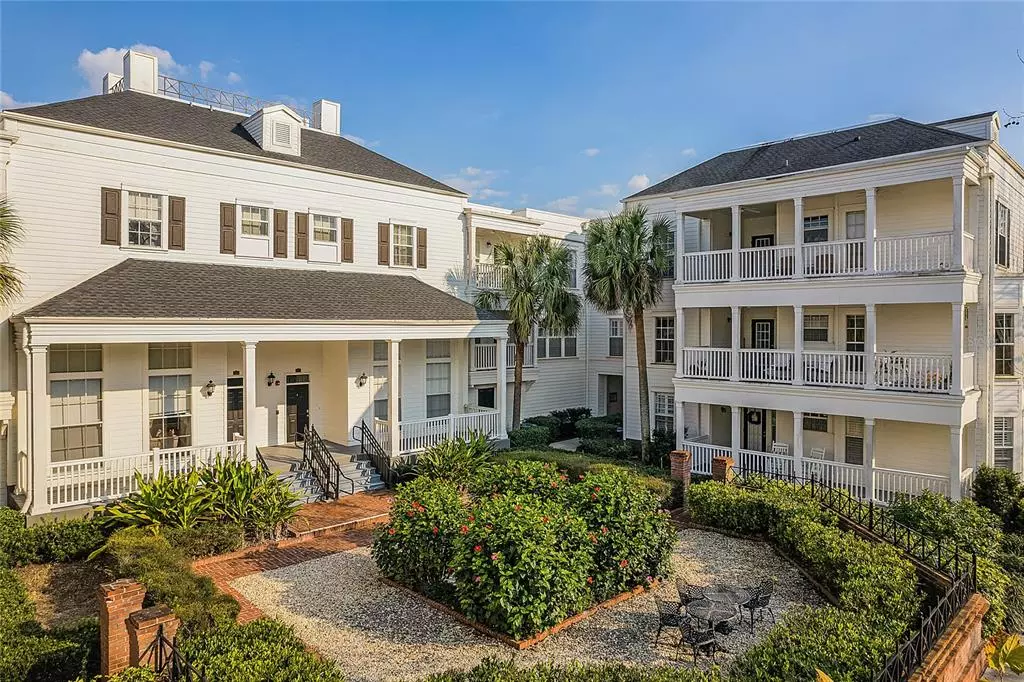$400,000
$409,000
2.2%For more information regarding the value of a property, please contact us for a free consultation.
2 Beds
2 Baths
1,175 SqFt
SOLD DATE : 02/28/2022
Key Details
Sold Price $400,000
Property Type Condo
Sub Type Condominium
Listing Status Sold
Purchase Type For Sale
Square Footage 1,175 sqft
Price per Sqft $340
Subdivision Water Street Condo Ph 1
MLS Listing ID O5997964
Sold Date 02/28/22
Bedrooms 2
Full Baths 2
Condo Fees $394
Construction Status Inspections
HOA Fees $88/qua
HOA Y/N Yes
Originating Board Stellar MLS
Year Built 1998
Annual Tax Amount $3,319
Lot Size 1,306 Sqft
Acres 0.03
Lot Dimensions x
Property Description
Located in Main Village in the heart of downtown Celebration you’ll find this amazing two-bedroom, two-bathroom, 2nd floor, corner unit with court yard views! This light and bright condo is filled with natural light and has been beautifully upgraded. Features include a soothing interior color palette, crown molding in the main living area, ceiling fans, open floor plan, remodeled bathrooms, cheery-white kitchen cabinets in the kitchen and bathrooms, laminate flooring in main living area and bedrooms, with tile in the kitchen and bathrooms. The private, wrap around balcony is nothing short of spectacular! Included in the sale are two single-car garages (#1A and #1B) leaving plenty of space for parking and storage. Unit is currently leased through August 31, 2022 (lease includes use of garage #1A) for $1,800.00. Buyer to take honor current lease. Your new home will be just steps away from Celebration’s fine dining, shopping, and picturesque waterfront. Celebration, FL is a community where residents enjoy parks, playgrounds, community pools and expansive nature trails, over 26 miles of walking/biking trails and an abundant venue of entertainment and elegant dining options right in town - they are all yours to luxuriate in from sun up to sun down!
Location
State FL
County Osceola
Community Water Street Condo Ph 1
Zoning OPUD
Interior
Interior Features Ceiling Fans(s), Crown Molding, High Ceilings, Kitchen/Family Room Combo, L Dining, Open Floorplan, Solid Surface Counters, Thermostat, Walk-In Closet(s)
Heating Central, Electric
Cooling Central Air
Flooring Ceramic Tile, Laminate
Fireplace false
Appliance Dishwasher, Disposal, Dryer, Electric Water Heater, Microwave, Range, Refrigerator, Washer
Laundry Inside
Exterior
Exterior Feature Balcony, French Doors
Garage Alley Access, Garage Door Opener, Ground Level, Open
Garage Spaces 2.0
Community Features Deed Restrictions, Golf, Park, Playground, Pool, Sidewalks, Tennis Courts
Utilities Available Cable Available, Electricity Connected, Fire Hydrant, Public, Sprinkler Recycled, Street Lights, Underground Utilities
Amenities Available Fitness Center, Vehicle Restrictions
Waterfront false
View Y/N 1
View Garden, Water
Roof Type Shingle
Porch Covered, Porch, Wrap Around
Attached Garage false
Garage true
Private Pool No
Building
Lot Description Near Golf Course, Sidewalk, Paved
Story 3
Entry Level One
Foundation Slab
Lot Size Range 0 to less than 1/4
Sewer Public Sewer
Water Public
Architectural Style Key West
Structure Type Wood Frame
New Construction false
Construction Status Inspections
Schools
Elementary Schools Celebration K-8
Middle Schools Celebration K-8
High Schools Celebration High
Others
Pets Allowed Breed Restrictions, Yes
HOA Fee Include Insurance, Maintenance Structure, Maintenance Grounds, Management, Trash
Senior Community No
Ownership Condominium
Monthly Total Fees $539
Acceptable Financing Cash, Conventional
Membership Fee Required Required
Listing Terms Cash, Conventional
Special Listing Condition None
Read Less Info
Want to know what your home might be worth? Contact us for a FREE valuation!

Our team is ready to help you sell your home for the highest possible price ASAP

© 2024 My Florida Regional MLS DBA Stellar MLS. All Rights Reserved.
Bought with STANICA REALTY GROUP
GET MORE INFORMATION







