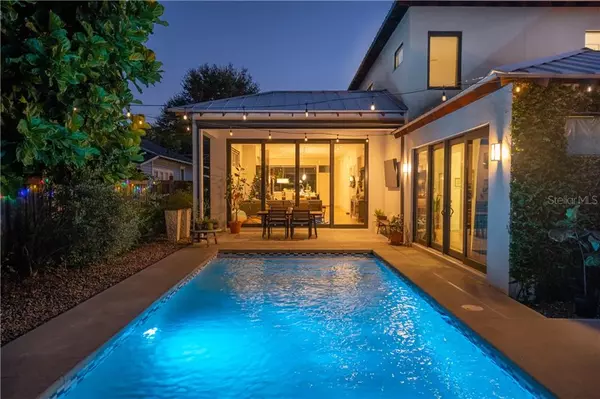$980,000
$994,000
1.4%For more information regarding the value of a property, please contact us for a free consultation.
4 Beds
4 Baths
3,154 SqFt
SOLD DATE : 06/29/2021
Key Details
Sold Price $980,000
Property Type Single Family Home
Sub Type Single Family Residence
Listing Status Sold
Purchase Type For Sale
Square Footage 3,154 sqft
Price per Sqft $310
Subdivision Clousers Sub
MLS Listing ID O5909590
Sold Date 06/29/21
Bedrooms 4
Full Baths 3
Half Baths 1
Construction Status No Contingency
HOA Y/N No
Year Built 2015
Annual Tax Amount $11,413
Lot Size 8,276 Sqft
Acres 0.19
Lot Dimensions 150 X 53.5
Property Description
Prepare to be impressed when you step foot into this home, an exceptional rare build by Winters Brothers designed by Michael Weinrich. Every detail of this home is custom designed making it the paragon of modern style and luxury. Beyond the spacious entryway the home flows into a dazzling open-concept dining, kitchen, living and pool area. This high functioning floor plan centers on the light filled kitchen that is complete with sophisticated Thermador Professional Series appliances, Cambria countertops, solid wood cabinets, and a large island with seating. Living area with its 12 foot high ceilings is a relaxing oasis with white oak floors, retractable sliding glass doors and an abundance of windows that open to the expansive pool area. Owner’s retreat has retractable doors that overlook the pool and a luxurious en suite bathroom lending to the spa like vibe of the entire house. Upstairs you will find three large bedrooms and two bathrooms as well as a balcony. All rooms on the first floor are outfitted with electronic remote controlled roll up blinds. Entire house has smart home tech savvy capabilities controlled from apps including the front door, garage, light switches and Ecobee thermostat. Located in the heart of one of downtown Orlando's most sought after neighborhoods and just minutes from Ivanhoe Village, Mills 50, Downtown, and Winter Park as well as Creative Village and the Dr. Phillips Center. This home will not last, call for your private showing today!
Location
State FL
County Orange
Community Clousers Sub
Zoning R-1A/T
Rooms
Other Rooms Family Room, Formal Dining Room Separate, Inside Utility
Interior
Interior Features Ceiling Fans(s), Eat-in Kitchen, High Ceilings, Kitchen/Family Room Combo, Master Bedroom Main Floor, Open Floorplan, Solid Surface Counters, Solid Wood Cabinets, Thermostat, Walk-In Closet(s), Window Treatments
Heating Central, Electric, Zoned
Cooling Central Air, Zoned
Flooring Ceramic Tile, Wood
Furnishings Unfurnished
Fireplace false
Appliance Built-In Oven, Cooktop, Dishwasher, Disposal, Dryer, Range Hood, Refrigerator, Washer
Laundry Inside, Laundry Room
Exterior
Exterior Feature Fence, Irrigation System, Outdoor Shower, Sidewalk, Sliding Doors, Sprinkler Metered
Garage Driveway, Garage Door Opener, On Street
Garage Spaces 2.0
Pool Chlorine Free, In Ground, Salt Water, Tile
Utilities Available BB/HS Internet Available, Cable Available, Electricity Connected, Natural Gas Connected, Public, Sewer Connected, Sprinkler Meter, Street Lights, Water Connected
Waterfront false
Roof Type Metal
Porch Covered, Rear Porch, Screened
Parking Type Driveway, Garage Door Opener, On Street
Attached Garage true
Garage true
Private Pool Yes
Building
Lot Description City Limits, Sidewalk, Paved
Story 2
Entry Level Two
Foundation Slab
Lot Size Range 0 to less than 1/4
Sewer Public Sewer
Water Public
Architectural Style Contemporary
Structure Type Block,Stucco
New Construction false
Construction Status No Contingency
Schools
Elementary Schools Lake Silver Elem
Middle Schools College Park Middle
High Schools Edgewater High
Others
Senior Community No
Ownership Fee Simple
Acceptable Financing Cash, Conventional
Listing Terms Cash, Conventional
Special Listing Condition None
Read Less Info
Want to know what your home might be worth? Contact us for a FREE valuation!

Our team is ready to help you sell your home for the highest possible price ASAP

© 2024 My Florida Regional MLS DBA Stellar MLS. All Rights Reserved.
Bought with COLDWELL BANKER RESIDENTIAL
GET MORE INFORMATION







