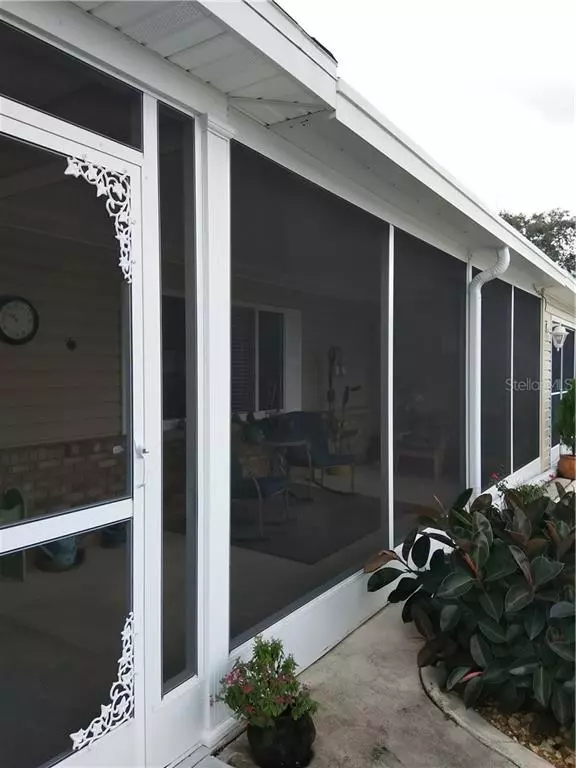$188,000
$192,900
2.5%For more information regarding the value of a property, please contact us for a free consultation.
2 Beds
2 Baths
1,884 SqFt
SOLD DATE : 11/30/2020
Key Details
Sold Price $188,000
Property Type Single Family Home
Sub Type Single Family Residence
Listing Status Sold
Purchase Type For Sale
Square Footage 1,884 sqft
Price per Sqft $99
Subdivision Spruce Crk South Xvii
MLS Listing ID OM608634
Sold Date 11/30/20
Bedrooms 2
Full Baths 2
Construction Status Inspections
HOA Fees $143/mo
HOA Y/N Yes
Year Built 2003
Annual Tax Amount $1,558
Lot Size 6,098 Sqft
Acres 0.14
Property Description
This beautiful immaculate ranch can be your haven in Paradise. No snow or ice this winter! 2 bedroom/ 2 full bath ranch with oversized
garage complete with golf cart pad. A 5yr Termite treatment contract is in place ano termites in site! Brinks Security system with laser beams & c02 detection system is also part of the deal. Newly spread river rock around all flower beds. Front screen porch
to rock away the evenings and watch the sunset. Come visit and bring your best offer. Some furnishing stay with House others are negotiable!
Location
State FL
County Marion
Community Spruce Crk South Xvii
Zoning PUD
Rooms
Other Rooms Breakfast Room Separate, Florida Room, Formal Dining Room Separate, Formal Living Room Separate, Inside Utility
Interior
Interior Features Built-in Features, Ceiling Fans(s), Eat-in Kitchen, High Ceilings, Open Floorplan, Skylight(s), Solid Wood Cabinets, Thermostat, Vaulted Ceiling(s), Walk-In Closet(s), Window Treatments
Heating Electric
Cooling Central Air
Flooring Laminate, Linoleum, Tile
Furnishings Partially
Fireplace false
Appliance Dishwasher, Disposal, Dryer, Electric Water Heater, Exhaust Fan, Ice Maker, Microwave, Range, Refrigerator, Washer
Laundry Inside, Laundry Room
Exterior
Exterior Feature Irrigation System, Sprinkler Metered
Garage Driveway, Garage Door Opener, Golf Cart Parking, Workshop in Garage
Garage Spaces 2.0
Community Features Buyer Approval Required, Fishing, Fitness Center, Gated, Golf, Pool, Tennis Courts
Utilities Available Cable Available, Electricity Connected, Fire Hydrant, Phone Available, Sewer Connected, Sprinkler Meter, Street Lights, Water Connected
Amenities Available Cable TV, Clubhouse, Fence Restrictions, Fitness Center, Gated, Golf Course, Pickleball Court(s), Pool, Racquetball, Security, Shuffleboard Court, Spa/Hot Tub, Storage, Tennis Court(s), Trail(s), Vehicle Restrictions
Waterfront false
Roof Type Shingle
Porch Enclosed, Front Porch, Rear Porch, Screened
Parking Type Driveway, Garage Door Opener, Golf Cart Parking, Workshop in Garage
Attached Garage true
Garage true
Private Pool No
Building
Lot Description In County, Level, Paved
Entry Level One
Foundation Slab
Lot Size Range 0 to less than 1/4
Sewer Public Sewer
Water Public
Structure Type Brick,Vinyl Siding,Wood Frame
New Construction false
Construction Status Inspections
Others
Pets Allowed Breed Restrictions, Number Limit, Size Limit, Yes
HOA Fee Include 24-Hour Guard,Cable TV,Pool,Maintenance Grounds,Management,Pool,Recreational Facilities,Security,Sewer,Trash
Senior Community Yes
Pet Size Small (16-35 Lbs.)
Ownership Fee Simple
Monthly Total Fees $143
Acceptable Financing Cash, Conventional
Membership Fee Required Required
Listing Terms Cash, Conventional
Num of Pet 3
Special Listing Condition None
Read Less Info
Want to know what your home might be worth? Contact us for a FREE valuation!

Our team is ready to help you sell your home for the highest possible price ASAP

© 2024 My Florida Regional MLS DBA Stellar MLS. All Rights Reserved.
Bought with WEICHERT REALTORS HALLMARK PRO
GET MORE INFORMATION







