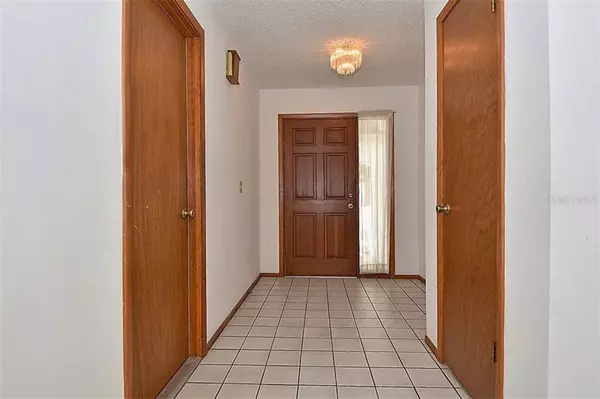$224,700
$234,900
4.3%For more information regarding the value of a property, please contact us for a free consultation.
3 Beds
2 Baths
1,484 SqFt
SOLD DATE : 09/23/2019
Key Details
Sold Price $224,700
Property Type Single Family Home
Sub Type Single Family Residence
Listing Status Sold
Purchase Type For Sale
Square Footage 1,484 sqft
Price per Sqft $151
Subdivision Nelson Court
MLS Listing ID O5794484
Sold Date 09/23/19
Bedrooms 3
Full Baths 2
Construction Status Appraisal,Financing,Inspections
HOA Y/N No
Year Built 1989
Annual Tax Amount $1,080
Lot Size 0.260 Acres
Acres 0.26
Property Description
This WATERFRONT property has been reduced 30k for quick sale! Get it before it is gone! Experience undisturbed lakeside mornings with this charming 3 bed/2 bath in highly sought after Longwood. The 1/4 acre lot sits at the end of a cul-de-sac, yet minutes from shopping, schools, and main roads. As you enter the home, you will find a large foyer that leads off to the spacious Master Bedroom. The Master Bathroom features a walk-in closet, generously sized vanity, and tiled walk-in shower. Spacious Living Room is perfect for large gatherings as it leads straight to the backyard and smaller patio or overflows into the formal Dining Room. Back towards the kitchen you will find plentiful storage for all you cooking needs, as well as a perfectly sized dinette that looks out onto the serene waters. You won't want to miss the chance to spend warm summer nights grilling out or relaxing in the huge yard and enclosed patio, enjoying everything this Florida lifestyle home has to offer. Bring your eye for design because this home is ready for your flair!
Location
State FL
County Seminole
Community Nelson Court
Zoning LDR
Interior
Interior Features Ceiling Fans(s), Eat-in Kitchen, Living Room/Dining Room Combo, Open Floorplan, Skylight(s), Split Bedroom, Walk-In Closet(s)
Heating Central
Cooling Central Air
Flooring Carpet, Ceramic Tile, Linoleum
Fireplace false
Appliance Dishwasher, Disposal, Microwave, Range
Laundry In Garage
Exterior
Exterior Feature Rain Gutters, Sliding Doors, Storage
Garage Driveway, Garage Door Opener
Garage Spaces 2.0
Utilities Available BB/HS Internet Available, Cable Available, Sewer Connected
Waterfront true
Waterfront Description Lake
View Y/N 1
Water Access 1
Water Access Desc Lake
View Water
Roof Type Shingle
Porch Covered, Patio, Rear Porch, Screened
Parking Type Driveway, Garage Door Opener
Attached Garage true
Garage true
Private Pool No
Building
Lot Description City Limits, Sidewalk, Paved
Entry Level One
Foundation Slab
Lot Size Range 1/4 Acre to 21779 Sq. Ft.
Sewer Public Sewer
Water Public
Architectural Style Ranch
Structure Type Block,Concrete
New Construction false
Construction Status Appraisal,Financing,Inspections
Schools
Elementary Schools Winter Springs Elementary
Middle Schools Milwee Middle
High Schools Lyman High
Others
Pets Allowed Yes
Senior Community No
Ownership Fee Simple
Acceptable Financing Cash, Conventional, FHA, VA Loan
Listing Terms Cash, Conventional, FHA, VA Loan
Num of Pet 10+
Special Listing Condition None
Read Less Info
Want to know what your home might be worth? Contact us for a FREE valuation!

Our team is ready to help you sell your home for the highest possible price ASAP

© 2024 My Florida Regional MLS DBA Stellar MLS. All Rights Reserved.
Bought with EXIT REAL ESTATE RESULTS
GET MORE INFORMATION







