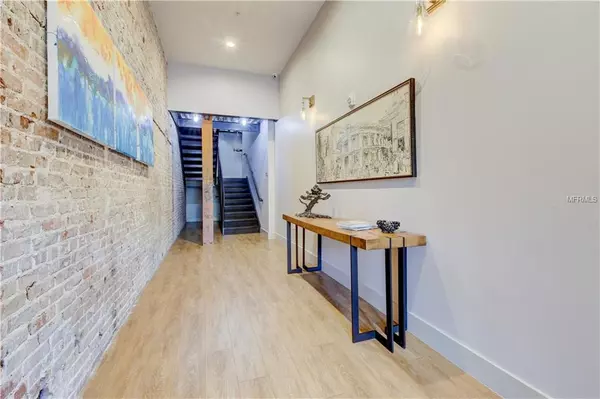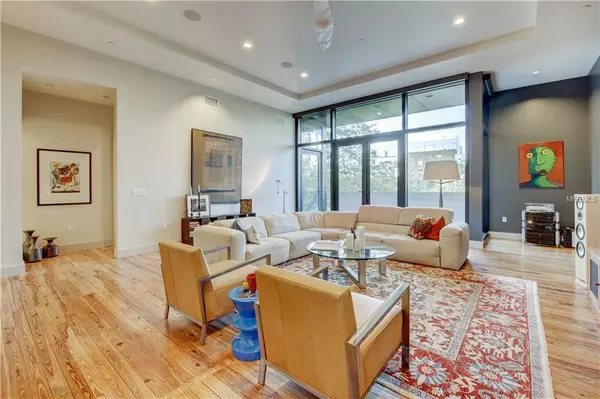$870,000
$899,000
3.2%For more information regarding the value of a property, please contact us for a free consultation.
2 Beds
2 Baths
2,379 SqFt
SOLD DATE : 07/31/2019
Key Details
Sold Price $870,000
Property Type Condo
Sub Type Condominium
Listing Status Sold
Purchase Type For Sale
Square Footage 2,379 sqft
Price per Sqft $365
Subdivision Soho On Central Condo
MLS Listing ID U8042695
Sold Date 07/31/19
Bedrooms 2
Full Baths 2
Condo Fees $915
HOA Y/N No
Year Built 1928
Annual Tax Amount $13,374
Lot Size 3,920 Sqft
Acres 0.09
Property Description
Modern luxury meets the beauty of the past in this historic, loft style condo in the heart of downtown St. Pete. Located on lively Central Avenue surrounded by the best in dining, shopping, cultural and entertainment options St. Pete has to offer all just steps from your door. This architecturally stunning condo boasts two bedrooms including an airy light-filled master in the trees and two full luxuriously appointed baths in 2379 s.f. Elevator access to your door and oversized laundry room are welcome extras. A rare private garage with alley access and additional lift with wide private indoor stairs leading to the living space, an oversized storage unit as well as a private front and back entrance. Sleek, stylish and flooded with natural light, this boutique condo features an open concept floor plan with textured glass partitions, and expansive walls, creating the perfect backdrop for significant works of art. The gourmet kitchen boasts Porcelanosa finishes, including a 14.5 ft. Quartz island countertop, top of the line Bertazzoni stainless steel appliances with natural gas cooktop and real outside venting as well as a whole house water softener. The space is a perfect blend of vintage and contemporary design with high tech conveniences including programmable LED lighting, sound, cameras, keyless entry, and motorized shades. Arguably the best location to experience St. Petersburg’s evolving and vibrant downtown lifestyle. Some furnishings are available separately.
Location
State FL
County Pinellas
Community Soho On Central Condo
Interior
Interior Features Eat-in Kitchen, Elevator, High Ceilings, Kitchen/Family Room Combo, Open Floorplan, Split Bedroom, Stone Counters, Thermostat, Walk-In Closet(s), Window Treatments
Heating Central, Heat Pump
Cooling Central Air
Flooring Other, Reclaimed Wood, Wood
Furnishings Negotiable
Fireplace false
Appliance Built-In Oven, Dishwasher, Dryer, Indoor Grill, Range, Range Hood, Refrigerator, Washer, Water Filtration System, Water Softener, Wine Refrigerator
Laundry Laundry Room
Exterior
Exterior Feature Balcony, French Doors, Lighting, Sidewalk, Storage
Garage Alley Access, Assigned, Garage Door Opener, Garage Faces Rear, Reserved
Garage Spaces 1.0
Community Features Buyer Approval Required, Sidewalks, Wheelchair Access
Utilities Available Cable Available, Electricity Connected, Natural Gas Connected, Public, Sewer Connected, Street Lights
Amenities Available Cable TV, Elevator(s)
Waterfront false
View City
Roof Type Built-Up
Porch Covered, Deck, Front Porch, Patio, Porch
Parking Type Alley Access, Assigned, Garage Door Opener, Garage Faces Rear, Reserved
Attached Garage true
Garage true
Private Pool No
Building
Lot Description City Limits, Near Marina, Near Public Transit, Sidewalk, Paved
Story 3
Entry Level One
Foundation Slab
Lot Size Range Non-Applicable
Sewer Public Sewer
Water Public
Architectural Style Contemporary
Structure Type Block,Brick,Other,Stucco
New Construction false
Others
Pets Allowed Size Limit
HOA Fee Include Cable TV,Common Area Taxes,Maintenance Structure,Other,Pest Control,Trash,Water
Senior Community No
Pet Size Small (16-35 Lbs.)
Ownership Condominium
Monthly Total Fees $915
Acceptable Financing Cash, Conventional
Listing Terms Cash, Conventional
Num of Pet 1
Special Listing Condition None
Read Less Info
Want to know what your home might be worth? Contact us for a FREE valuation!

Our team is ready to help you sell your home for the highest possible price ASAP

© 2024 My Florida Regional MLS DBA Stellar MLS. All Rights Reserved.
Bought with PREMIER SOTHEBYS INTL REALTY
GET MORE INFORMATION







