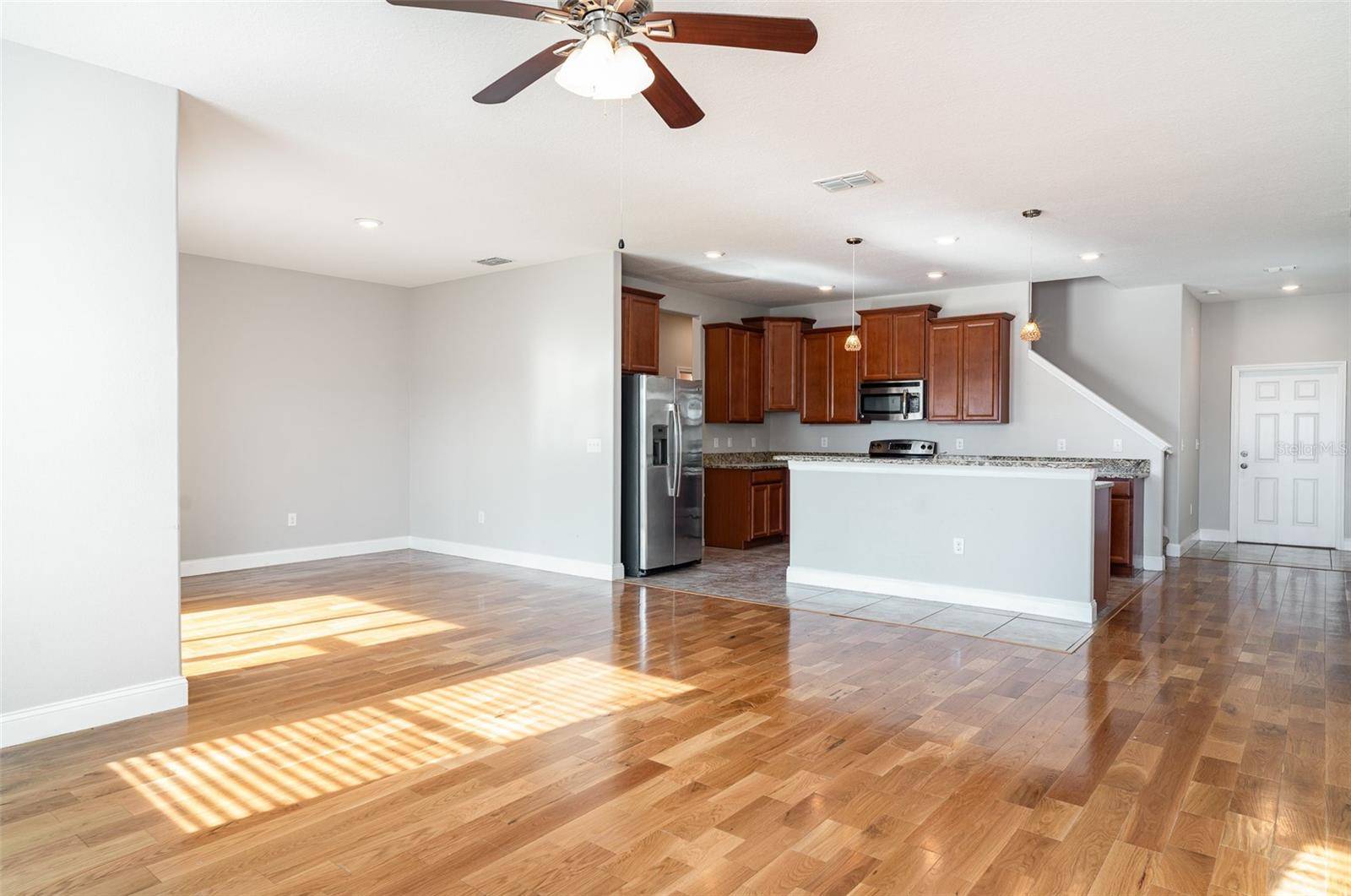3 Beds
3 Baths
2,452 SqFt
3 Beds
3 Baths
2,452 SqFt
Key Details
Property Type Single Family Home
Sub Type Single Family Residence
Listing Status Active
Purchase Type For Sale
Square Footage 2,452 sqft
Price per Sqft $138
Subdivision Hawks Point Ph 1C-2 & 1D
MLS Listing ID O6327224
Bedrooms 3
Full Baths 2
Half Baths 1
Construction Status Completed
HOA Fees $670/qua
HOA Y/N Yes
Annual Recurring Fee 2680.0
Year Built 2015
Annual Tax Amount $6,868
Lot Size 4,356 Sqft
Acres 0.1
Property Sub-Type Single Family Residence
Source Stellar MLS
Property Description
Upstairs, you'll find a versatile game room ideal for a playroom or home office.
Enjoy outdoor living in the fully fenced backyard with a screened-in porch perfect for relaxing or hosting guests.
Don't miss your chance to live in this beautiful home in Hawks Point community schedule your tour today!
Location
State FL
County Hillsborough
Community Hawks Point Ph 1C-2 & 1D
Area 33570 - Ruskin/Apollo Beach
Zoning PD
Interior
Interior Features Ceiling Fans(s), Open Floorplan, Solid Surface Counters
Heating Central
Cooling Central Air
Flooring Carpet, Vinyl
Fireplace false
Appliance Cooktop, Dishwasher, Microwave, Refrigerator
Laundry Laundry Room
Exterior
Exterior Feature Other
Parking Features Driveway
Garage Spaces 2.0
Fence Fenced
Utilities Available Electricity Available, Sewer Available, Water Available
Roof Type Shingle
Porch Covered, Patio
Attached Garage true
Garage true
Private Pool No
Building
Entry Level Two
Foundation Slab
Lot Size Range 0 to less than 1/4
Sewer Public Sewer
Water Public
Structure Type Block,Stucco
New Construction false
Construction Status Completed
Schools
Elementary Schools Cypress Creek-Hb
Middle Schools Shields-Hb
High Schools Lennard-Hb
Others
Pets Allowed Yes
Senior Community No
Ownership Fee Simple
Monthly Total Fees $223
Acceptable Financing Cash, Conventional, FHA, VA Loan
Membership Fee Required Required
Listing Terms Cash, Conventional, FHA, VA Loan
Special Listing Condition None
Virtual Tour https://www.propertypanorama.com/instaview/stellar/O6327224







