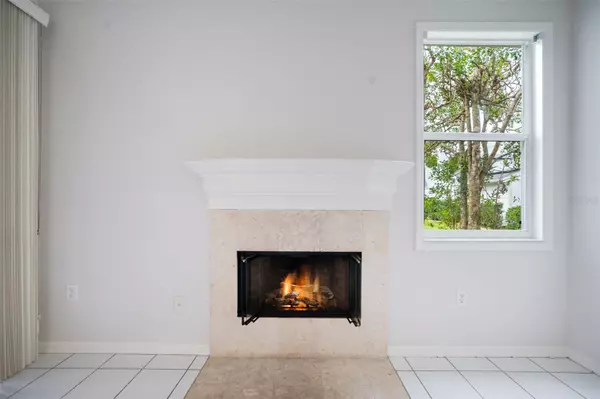
3 Beds
2 Baths
1,696 SqFt
3 Beds
2 Baths
1,696 SqFt
Key Details
Property Type Single Family Home
Sub Type Single Family Residence
Listing Status Active
Purchase Type For Sale
Square Footage 1,696 sqft
Price per Sqft $280
Subdivision Arbor Lakes A
MLS Listing ID A4629526
Bedrooms 3
Full Baths 2
HOA Fees $188/qua
HOA Y/N Yes
Originating Board Stellar MLS
Year Built 1993
Annual Tax Amount $5,536
Lot Size 10,890 Sqft
Acres 0.25
Property Description
Location
State FL
County Manatee
Community Arbor Lakes A
Zoning PDR/WPE/
Interior
Interior Features High Ceilings
Heating Central
Cooling Central Air
Flooring Carpet, Tile
Fireplace true
Appliance Built-In Oven, Cooktop, Dishwasher, Disposal, Dryer, Freezer, Microwave, Refrigerator, Washer
Laundry Laundry Room
Exterior
Exterior Feature Other
Garage Spaces 2.0
Utilities Available Other, Public
Waterfront false
Roof Type Tile
Attached Garage true
Garage true
Private Pool No
Building
Story 1
Entry Level One
Foundation Slab
Lot Size Range 1/4 to less than 1/2
Sewer Public Sewer
Water See Remarks
Structure Type Stucco
New Construction false
Others
Pets Allowed Cats OK, Dogs OK
Senior Community No
Ownership Co-op
Monthly Total Fees $62
Membership Fee Required Required
Special Listing Condition None

GET MORE INFORMATION







