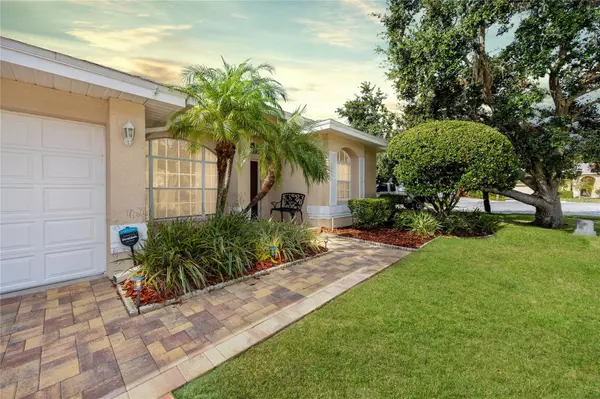
4 Beds
3 Baths
2,157 SqFt
4 Beds
3 Baths
2,157 SqFt
Key Details
Property Type Single Family Home
Sub Type Single Family Residence
Listing Status Active
Purchase Type For Sale
Square Footage 2,157 sqft
Price per Sqft $296
Subdivision Windemere
MLS Listing ID TB8319582
Bedrooms 4
Full Baths 3
HOA Fees $45/mo
HOA Y/N Yes
Originating Board Stellar MLS
Year Built 1996
Annual Tax Amount $3,408
Lot Size 8,276 Sqft
Acres 0.19
Lot Dimensions 75x110
Property Description
As you step through the front door, you're welcomed by high ceilings and an open, bright floor plan that's ideal for entertaining. The formal living and dining areas connect effortlessly to the screened lanai through sliding glass doors, creating a seamless flow between indoor and outdoor living spaces. The kitchen is equipped with granite countertops, stainless steel appliances, a breakfast bar, and a cozy eat-in nook with serene views of the pool. The Family Room features a wood-burning fireplace and triple sliders onto the patio, further enhancing your outdoor entertaining options.
This triple-split floor plan maximizes privacy, with the primary suite set on one side of the house, featuring a walk-in closet and an ensuite bathroom with dual sinks, granite countertops, a tub, and a glass-enclosed shower. Two additional bedrooms share a bathroom on the opposite side of the home, while a fourth bedroom at the back has convenient access to the pool bath, providing an ideal setup for guests.
Outdoor living is a highlight, with a screened lanai that includes a sparkling pool, a paver deck, and integrated LED lighting in the enclosure. Scenic pond and preserve views provide great privacy, with no rear neighbors -only the surrounding wildlife.
The community offers tennis and basketball courts, a playground, and easy access to parks, bike trails, and a variety of local dining and shopping options. Key home updates include a 2016 roof, 2019 HVAC, and a new water heater installed in 2023. Conveniently located near Clearwater, Tampa, St. Petersburg, and the beautiful beaches of Honeymoon Island and Clearwater, this home offers the best of Tampa Bay living.
Don’t miss your chance to see this well-maintained home in a great neighborhood!
Location
State FL
County Pinellas
Community Windemere
Zoning RPD-2.5_1.0
Interior
Interior Features Ceiling Fans(s), Kitchen/Family Room Combo, Solid Surface Counters, Stone Counters, Walk-In Closet(s)
Heating Electric
Cooling Central Air
Flooring Laminate, Tile, Wood
Fireplaces Type Family Room, Wood Burning
Furnishings Negotiable
Fireplace true
Appliance Dishwasher, Disposal, Dryer, Electric Water Heater, Microwave, Range, Refrigerator, Washer
Laundry Inside, Laundry Room
Exterior
Exterior Feature Irrigation System, Private Mailbox
Garage Spaces 3.0
Pool Gunite, In Ground, Pool Sweep, Screen Enclosure, Solar Heat
Community Features Deed Restrictions, Gated Community - No Guard, Park, Playground, Sidewalks, Tennis Courts
Utilities Available Cable Connected, Electricity Connected, Public, Sewer Connected, Sprinkler Meter, Street Lights, Underground Utilities, Water Connected
Amenities Available Basketball Court, Fence Restrictions, Gated, Park, Playground, Security, Tennis Court(s)
Waterfront true
Waterfront Description Pond
View Y/N Yes
Water Access Yes
Water Access Desc Pond
View Trees/Woods, Water
Roof Type Shingle
Attached Garage true
Garage true
Private Pool Yes
Building
Lot Description Cul-De-Sac, Paved
Story 1
Entry Level One
Foundation Slab
Lot Size Range 0 to less than 1/4
Sewer Public Sewer
Water Public
Structure Type Block
New Construction false
Schools
Elementary Schools Cypress Woods Elementary-Pn
Middle Schools Carwise Middle-Pn
High Schools East Lake High-Pn
Others
Pets Allowed Yes
HOA Fee Include Trash
Senior Community No
Ownership Fee Simple
Monthly Total Fees $115
Acceptable Financing Cash, Conventional, FHA, VA Loan
Membership Fee Required Required
Listing Terms Cash, Conventional, FHA, VA Loan
Special Listing Condition None

GET MORE INFORMATION







