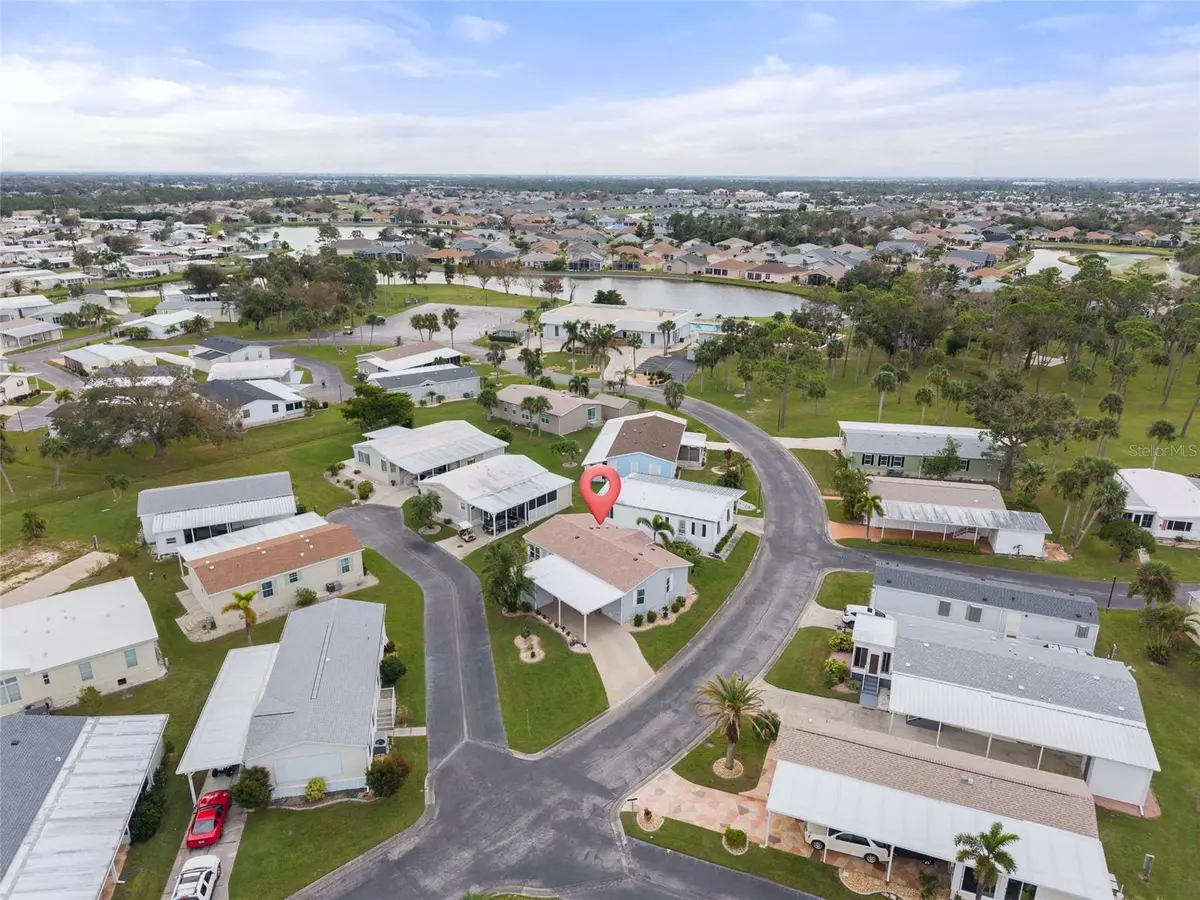
2 Beds
2 Baths
1,269 SqFt
2 Beds
2 Baths
1,269 SqFt
Key Details
Property Type Manufactured Home
Sub Type Manufactured Home - Post 1977
Listing Status Active
Purchase Type For Sale
Square Footage 1,269 sqft
Price per Sqft $157
Subdivision Port Charlotte Village
MLS Listing ID C7499395
Bedrooms 2
Full Baths 2
HOA Fees $290/mo
HOA Y/N Yes
Originating Board Stellar MLS
Year Built 2005
Annual Tax Amount $992
Lot Size 1,742 Sqft
Acres 0.04
Property Description
The bedrooms are generously sized, each featuring large walk-in closets that provide abundant storage. The primary bathroom is both stylish and functional, offering a walk-in shower and extensive cabinetry for convenient organization and easy access to essentials. The second bathroom is equally spacious and thoughtfully designed.
The home has been meticulously maintained with recent updates to ensure easy, worry-free living. These include a new roof installed in January 2023, an HVAC system from January 2022, and impact-resistant windows throughout most of the home, with double-pane windows in the living room for added comfort. The newly finished, non-slip epoxy driveway adds a touch of safety and visual appeal to the exterior.
Outside, enjoy the peace of a private sitting area with serene garden views—ideal for unwinding with a book or an afternoon tea. A large, sturdy shed offers additional storage for garden tools, outdoor furniture, or seasonal decor. Nestled in a quiet 55+ community with a low HOA, this home is just a short stroll from the pool and recreational facilities, making it easy to stay active and connect with neighbors. Experience comfort, convenience, and a true sense of community in this beautifully maintained home.
Location
State FL
County Charlotte
Community Port Charlotte Village
Zoning MHP
Interior
Interior Features Ceiling Fans(s), Crown Molding, High Ceilings, Primary Bedroom Main Floor, Walk-In Closet(s), Window Treatments
Heating Electric
Cooling Central Air
Flooring Luxury Vinyl, Tile
Furnishings Furnished
Fireplace false
Appliance Convection Oven, Dishwasher, Dryer, Electric Water Heater, Microwave, Refrigerator, Washer, Water Purifier
Laundry Inside, Laundry Closet
Exterior
Exterior Feature Rain Gutters, Storage
Garage Driveway
Community Features Clubhouse, Community Mailbox, Dog Park, Golf Carts OK, Pool, Wheelchair Access
Utilities Available BB/HS Internet Available, Cable Available, Cable Connected, Electricity Available, Electricity Connected, Sewer Available, Sewer Connected, Street Lights, Water Available, Water Connected
Amenities Available Cable TV, Clubhouse, Maintenance, Pool, Recreation Facilities, Shuffleboard Court, Storage, Wheelchair Access
Waterfront false
Roof Type Shingle
Porch Side Porch
Parking Type Driveway
Garage false
Private Pool No
Building
Lot Description Corner Lot
Entry Level One
Foundation Crawlspace
Lot Size Range 0 to less than 1/4
Sewer Public Sewer
Water Public
Structure Type Vinyl Siding
New Construction false
Others
Pets Allowed Number Limit
HOA Fee Include Cable TV,Pool,Internet,Maintenance Structure,Maintenance Grounds,Maintenance,Management,Private Road,Recreational Facilities,Sewer,Trash,Water
Senior Community Yes
Pet Size Small (16-35 Lbs.)
Ownership Co-op
Monthly Total Fees $290
Acceptable Financing Cash, Conventional
Membership Fee Required Required
Listing Terms Cash, Conventional
Num of Pet 2
Special Listing Condition None

GET MORE INFORMATION







