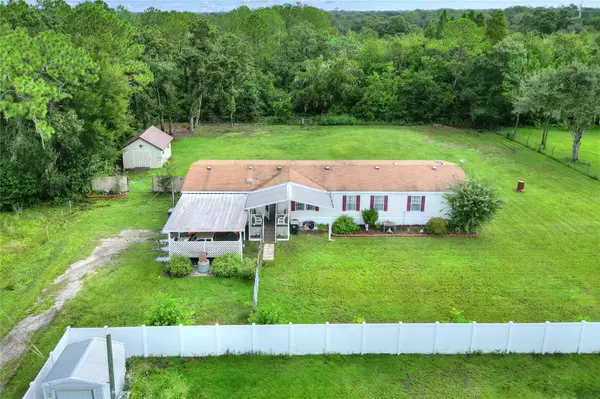
4 Beds
2 Baths
2,052 SqFt
4 Beds
2 Baths
2,052 SqFt
OPEN HOUSE
Sat Nov 23, 11:30am - 1:30pm
Key Details
Property Type Manufactured Home
Sub Type Manufactured Home - Post 1977
Listing Status Active
Purchase Type For Sale
Square Footage 2,052 sqft
Price per Sqft $146
Subdivision Country View Estates
MLS Listing ID L4947828
Bedrooms 4
Full Baths 2
HOA Y/N No
Originating Board Stellar MLS
Year Built 2000
Annual Tax Amount $1,155
Lot Size 1.440 Acres
Acres 1.44
Property Description
As soon as put your eyes on the covered front porch you know you have found your retreat to sit a spell and relax. When you enter you get a sense that this is a very spacious home, 2052 sq. ft to be exact! This is a split plan that features 4 generously sized bedrooms and 2 baths. The primary suite is oh so sweet! The bathroom is large you could soak your cares away. The primary also encompasses a bonus area to be used for whatever flex space you need, ie: home office, gym, or sitting room. The other three bedrooms are privately located on the other end of the home for family and guests. Come to the kitchen and see that it too is nicely sized w/ loads of cabinet space. Great open concept with the family room and dining room. But wait you want more, the front living room area can be separate from the kiddos and noise of daily life. So many possibilities on how to use space and decorate. Outside bring all your toys to play and park on site, no restrictions. There is a wooden deck that wraps around and overlooks the back yard that is fenced to the trees. Property line goes beyond the trees tho. What a place to hang out have a bbq! Storage you say, 12x14 shed can take care of that as well. This home is so centrally located, close to shopping, I-4, hospital downtown and more. Come take a look today, you will fall in love.
Location
State FL
County Polk
Community Country View Estates
Rooms
Other Rooms Inside Utility
Interior
Interior Features Ceiling Fans(s), Kitchen/Family Room Combo, Primary Bedroom Main Floor, Split Bedroom
Heating Central
Cooling Central Air
Flooring Carpet, Linoleum
Fireplace false
Appliance Electric Water Heater, Range, Range Hood, Refrigerator
Laundry Inside, Laundry Room
Exterior
Exterior Feature Sliding Doors
Utilities Available BB/HS Internet Available, Cable Available
Waterfront false
Roof Type Shingle
Garage false
Private Pool No
Building
Lot Description Flag Lot
Entry Level One
Foundation Crawlspace, Pillar/Post/Pier
Lot Size Range 1 to less than 2
Sewer Septic Tank
Water Well
Architectural Style Elevated, Florida
Structure Type Vinyl Siding
New Construction false
Others
Senior Community No
Ownership Fee Simple
Acceptable Financing Cash, Conventional, FHA, VA Loan
Listing Terms Cash, Conventional, FHA, VA Loan
Special Listing Condition None

GET MORE INFORMATION







