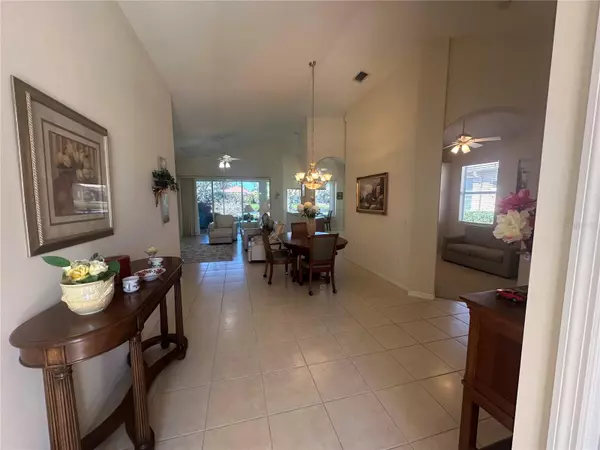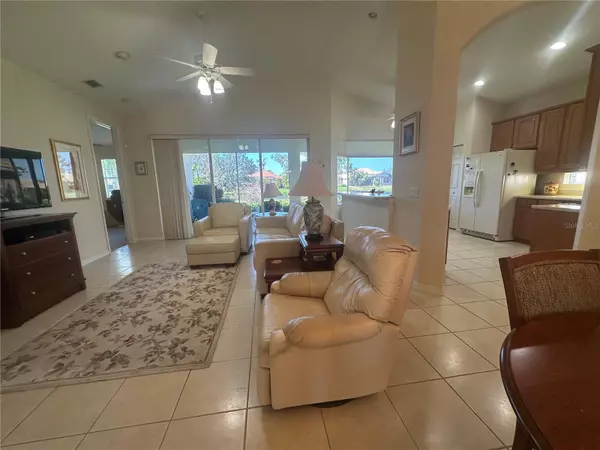
2 Beds
2 Baths
1,662 SqFt
2 Beds
2 Baths
1,662 SqFt
Key Details
Property Type Single Family Home
Sub Type Single Family Residence
Listing Status Active
Purchase Type For Sale
Square Footage 1,662 sqft
Price per Sqft $261
Subdivision Tara Ph Iii Subphase H
MLS Listing ID TB8311228
Bedrooms 2
Full Baths 2
HOA Fees $82/mo
HOA Y/N Yes
Originating Board Stellar MLS
Year Built 2003
Annual Tax Amount $6,482
Lot Size 6,969 Sqft
Acres 0.16
Property Description
Location
State FL
County Manatee
Community Tara Ph Iii Subphase H
Zoning PDR/WP
Rooms
Other Rooms Bonus Room, Den/Library/Office, Great Room
Interior
Interior Features Ceiling Fans(s), Eat-in Kitchen, High Ceilings, Kitchen/Family Room Combo, L Dining, Living Room/Dining Room Combo, Open Floorplan, Primary Bedroom Main Floor, Solid Surface Counters, Stone Counters, Vaulted Ceiling(s), Walk-In Closet(s), Window Treatments
Heating Heat Pump, Natural Gas
Cooling Central Air
Flooring Carpet, Ceramic Tile
Fireplace false
Appliance Dishwasher, Disposal, Dryer, Gas Water Heater, Microwave, Range, Refrigerator, Washer
Laundry In Garage
Exterior
Exterior Feature Rain Gutters, Sliding Doors
Garage Spaces 2.0
Community Features Association Recreation - Owned, Clubhouse, Golf, Pool, Special Community Restrictions
Utilities Available Cable Connected, Electricity Connected, Fire Hydrant, Natural Gas Connected, Phone Available, Public, Sewer Connected, Street Lights, Underground Utilities, Water Connected
Amenities Available Cable TV, Pickleball Court(s), Pool, Tennis Court(s), Vehicle Restrictions
Waterfront true
Waterfront Description Pond
View Y/N Yes
Water Access Yes
Water Access Desc Pond
View Water
Roof Type Tile
Porch Covered, Porch, Screened
Attached Garage true
Garage true
Private Pool No
Building
Lot Description Near Golf Course
Story 1
Entry Level One
Foundation Concrete Perimeter, Slab
Lot Size Range 0 to less than 1/4
Sewer Public Sewer
Water Public
Structure Type Block,Stucco
New Construction false
Others
Pets Allowed Breed Restrictions, Cats OK, Dogs OK
HOA Fee Include Cable TV,Common Area Taxes,Pool
Senior Community No
Ownership Fee Simple
Monthly Total Fees $164
Acceptable Financing Cash, Conventional, FHA, VA Loan
Membership Fee Required Required
Listing Terms Cash, Conventional, FHA, VA Loan
Special Listing Condition None

GET MORE INFORMATION







