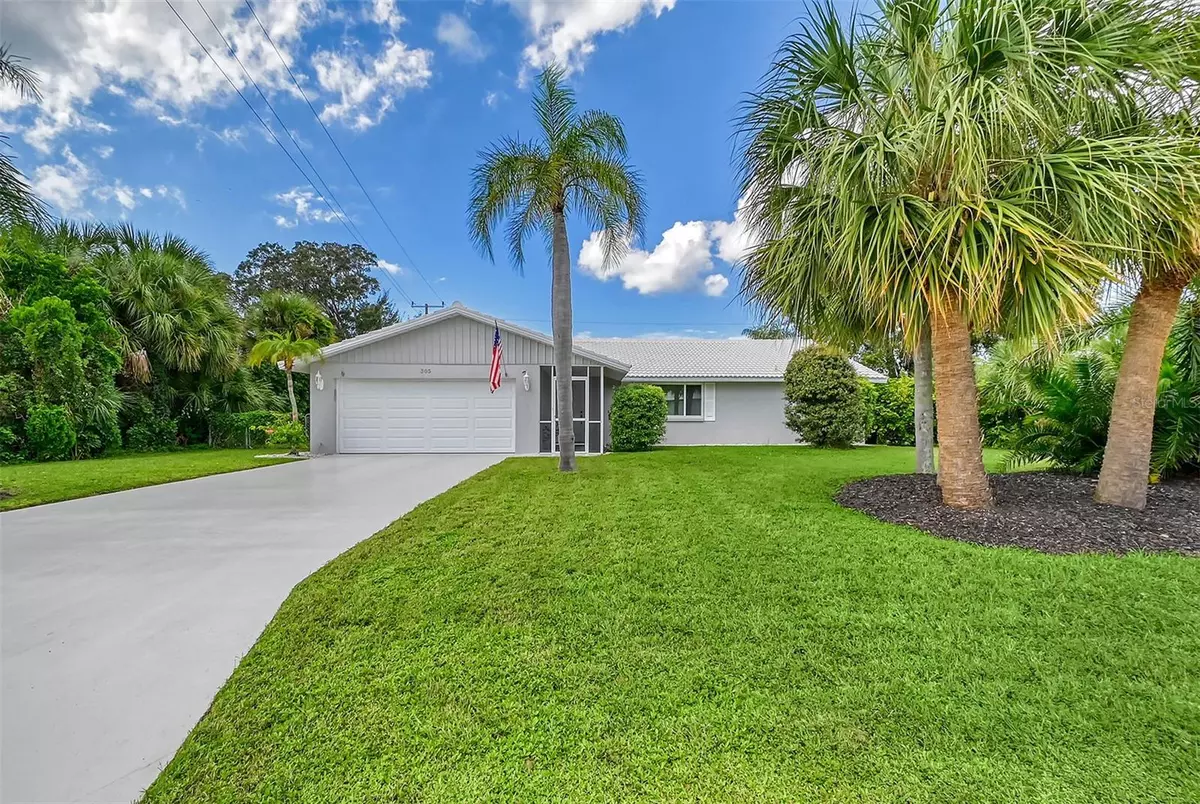
3 Beds
2 Baths
2,016 SqFt
3 Beds
2 Baths
2,016 SqFt
Key Details
Property Type Single Family Home
Sub Type Single Family Residence
Listing Status Pending
Purchase Type For Sale
Square Footage 2,016 sqft
Price per Sqft $285
Subdivision Sorrento East
MLS Listing ID A4624961
Bedrooms 3
Full Baths 2
HOA Fees $150/ann
HOA Y/N Yes
Originating Board Stellar MLS
Year Built 1978
Annual Tax Amount $4,677
Lot Size 10,890 Sqft
Acres 0.25
Lot Dimensions 92x120
Property Description
Left of the kitchen is the primary bedroom with sitting area, walk-in
closet and beautifully appointed bath with granite countertop and spacious walk-in shower with light oatmeal colored tile.
Also, on the left side of the home is the laundry room with spare fridge and additional shelving which could be utilized as a pantry.
Right of the kitchen is a guest room, walk-in closet and the second luxurious bath with granite countertop, walk-in shower and the same tasteful tile.
To the rear of the home through the French doors is the cheerful Florida room.
Off to the right is the third bedroom with built in closet.
Large hurricane impact sliders open to the expansive screened lanai and extra-large pool, perfect for lap swimming. Surrounding the pool cage are mature palms which provide exceptional privacy. The backyard is also fenced for your pets.
Rich honey colored hardwood flooring throughout the home.
No carpet anywhere! The hurricane impact windows offer peace of mind, and this home is NOT in a flood zone. New roof in 2017 and AC was replaced in 2019. The highly sought-after neighborhood of Sorrento East is located between Sarasota and Venice, convenient to shopping, schools, restaurants, tiki bars, the new hospital, Oscar Scherer State Park
and Nokomis Beach. Embrace the Florida lifestyle and live like you're on vacation! Home is being sold furnished and turn key.
Location
State FL
County Sarasota
Community Sorrento East
Zoning RSF2
Interior
Interior Features Ceiling Fans(s), Eat-in Kitchen, Kitchen/Family Room Combo, L Dining, Living Room/Dining Room Combo, Open Floorplan, Primary Bedroom Main Floor, Solid Wood Cabinets, Split Bedroom, Stone Counters, Thermostat, Walk-In Closet(s), Window Treatments
Heating Central, Electric
Cooling Central Air
Flooring Hardwood, Tile
Furnishings Furnished
Fireplace false
Appliance Built-In Oven, Cooktop, Dishwasher, Dryer, Electric Water Heater, Exhaust Fan, Ice Maker, Microwave, Range Hood, Refrigerator, Washer
Laundry Inside, Laundry Room
Exterior
Exterior Feature Lighting, Rain Gutters, Sliding Doors
Garage Driveway, Garage Door Opener
Garage Spaces 2.0
Fence Chain Link
Pool Heated, In Ground, Lap, Lighting, Pool Sweep, Screen Enclosure
Community Features Deed Restrictions
Utilities Available Cable Available, Electricity Available, Electricity Connected, Water Available, Water Connected
Waterfront false
Roof Type Tile
Porch Enclosed
Parking Type Driveway, Garage Door Opener
Attached Garage true
Garage true
Private Pool Yes
Building
Story 1
Entry Level One
Foundation Slab
Lot Size Range 1/4 to less than 1/2
Sewer Public Sewer
Water Public
Structure Type Block,Stucco
New Construction false
Schools
Elementary Schools Laurel Nokomis Elementary
Middle Schools Sarasota Middle
High Schools Venice Senior High
Others
Pets Allowed Yes
Senior Community No
Ownership Fee Simple
Monthly Total Fees $12
Acceptable Financing Cash, Conventional
Membership Fee Required Optional
Listing Terms Cash, Conventional
Special Listing Condition None

GET MORE INFORMATION







