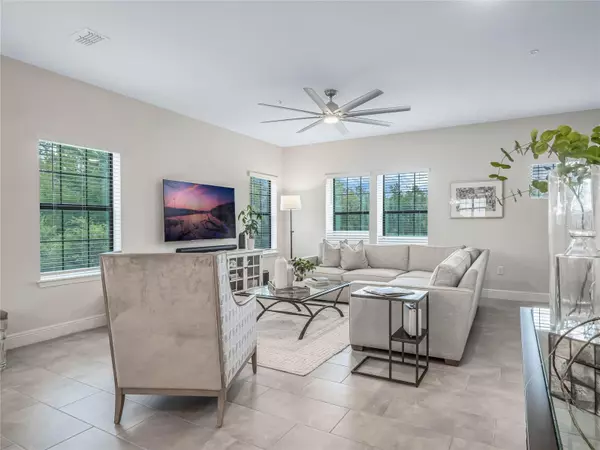
4 Beds
4 Baths
2,353 SqFt
4 Beds
4 Baths
2,353 SqFt
Key Details
Property Type Townhouse
Sub Type Townhouse
Listing Status Pending
Purchase Type For Sale
Square Footage 2,353 sqft
Price per Sqft $212
Subdivision Seminole Crossing Twnhms
MLS Listing ID O6246486
Bedrooms 4
Full Baths 3
Half Baths 1
Construction Status Appraisal,Financing,Inspections
HOA Fees $225/mo
HOA Y/N Yes
Originating Board Stellar MLS
Year Built 2022
Annual Tax Amount $5,138
Lot Size 1,306 Sqft
Acres 0.03
Property Description
This spacious 4-bedroom, 3.5-bathroom townhome boasts an open-concept floor plan designed to maximize natural light and provide seamless flow across all three levels. The interior is finished in chic ivory tones, creating a contemporary, airy ambiance that complements the home’s sleek lines and designer finishes.
The heart of this home is the upgraded gourmet kitchen, designed for both function and style. Featuring top-of-the-line appliances, modern cabinetry, and elegant quartz countertops, it is the perfect setting for culinary exploration and entertaining - a true, Chef-inspired kitchen with an in-cabinet oven and microwave, and flawless range hood.
The primary suite offers a luxurious retreat with expansive windows that frame beautiful views of that sunrise, pond, and conservation area, while the spa-inspired ensuite bathroom adds a touch of tranquility to your daily routine. Three additional bedrooms value flexibility for family, guests, or even a home office with one of the bedrooms being on the first floor as a true en-suite with a full bathroom included.
With a private front porch overlooking the peaceful pond, this townhome offers an unparalleled outdoor space to enjoy your morning coffee or unwind at sunset. Some final features include a home generator transfer box, garage storage panels, washer and dryer included, and MORE, to truly make this home ready for you to move right in.
Set within a vibrant community of Seminole Crossings, this townhome combines the best of luxury living and modern convenience. Don’t miss the opportunity to make this stunning, private townhome a masterpiece your own. Schedule your private tour today!
Location
State FL
County Seminole
Community Seminole Crossing Twnhms
Zoning 0103 TOWNH
Interior
Interior Features Built-in Features, Ceiling Fans(s), Kitchen/Family Room Combo, Living Room/Dining Room Combo, Open Floorplan, PrimaryBedroom Upstairs, Split Bedroom, Thermostat, Walk-In Closet(s)
Heating Central
Cooling Central Air
Flooring Carpet, Ceramic Tile, Tile
Fireplace false
Appliance Convection Oven, Cooktop, Dishwasher, Disposal, Dryer, Exhaust Fan, Microwave, Range Hood, Refrigerator, Washer
Laundry Electric Dryer Hookup, Laundry Room, Upper Level, Washer Hookup
Exterior
Exterior Feature Irrigation System, Lighting, Sidewalk
Garage Spaces 2.0
Community Features Community Mailbox, Golf Carts OK, Irrigation-Reclaimed Water, Park, Pool, Sidewalks
Utilities Available Cable Available, Electricity Available, Public, Sewer Available, Sprinkler Recycled, Street Lights, Water Available
Waterfront false
View Y/N Yes
View Trees/Woods, Water
Roof Type Shingle
Porch Front Porch
Attached Garage true
Garage true
Private Pool No
Building
Lot Description Landscaped, Sidewalk
Entry Level Three Or More
Foundation Slab
Lot Size Range 0 to less than 1/4
Sewer Public Sewer
Water Public
Structure Type Block,Vinyl Siding
New Construction false
Construction Status Appraisal,Financing,Inspections
Schools
Elementary Schools Layer Elementary
Middle Schools Indian Trails Middle
High Schools Winter Springs High
Others
Pets Allowed Yes
HOA Fee Include Pool,Maintenance Structure,Maintenance Grounds,Pest Control
Senior Community No
Ownership Co-op
Monthly Total Fees $225
Acceptable Financing Cash, Conventional, FHA, VA Loan
Membership Fee Required Required
Listing Terms Cash, Conventional, FHA, VA Loan
Special Listing Condition None

GET MORE INFORMATION







