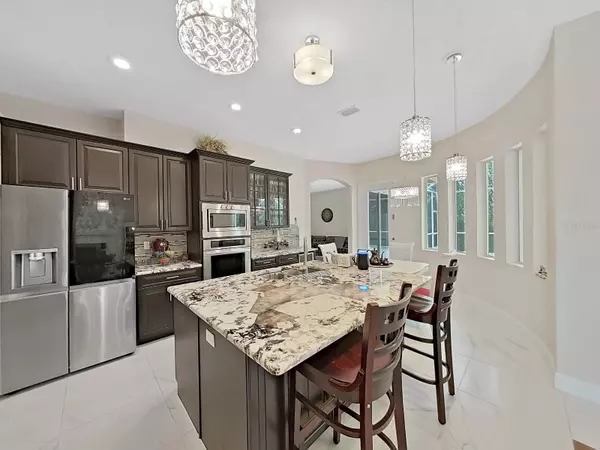
4 Beds
3 Baths
2,999 SqFt
4 Beds
3 Baths
2,999 SqFt
Key Details
Property Type Single Family Home
Sub Type Single Family Residence
Listing Status Active
Purchase Type For Sale
Square Footage 2,999 sqft
Price per Sqft $333
Subdivision Parker Pointe Ph 01
MLS Listing ID TB8303792
Bedrooms 4
Full Baths 3
HOA Fees $450/qua
HOA Y/N Yes
Originating Board Stellar MLS
Year Built 2017
Annual Tax Amount $8,604
Lot Size 0.530 Acres
Acres 0.53
Property Description
As you enter, you are greeted with an elegant double entry doors with designer glass inserts featuring high ceilings, exquisite architectural details, and upscale tile flooring. Perfect for entertaining, the formal living and dining rooms are enhanced by a gorgeous fireplace and separate office with double French doors. Once you move past the front door you are greeted by an open-concept living area filled with natural light and a stunning panoramic lake view. The features a stone fireplace, vaulted ceilings and gorgeous tile floors that adds warmth and charm, making it ideal for family gatherings. The spacious kitchen is a chef’s dream, equipped with espresso cabinets, granite countertops, matching backsplash, stainless steel appliances, a wine fridge, and a spacious walk-in pantry. The master suite is a private haven, featuring s a recessed ceiling, crown molding, pool views, and a private lanai door. The master bath is a spa-like retreat, featuring double vanities, his and her sinks, marbled countertops, a soaking tub, and a double-entry shower. Additional highlights include secondary bedrooms on the first floor, and a bonus/guest room with full bath upstairs, each additional bedroom is spacious and filled with natural light, providing comfort and privacy for guests, friends, and family. Step outside to your private patio and enjoy your morning coffee while soaking in the scenic lake views. The backyard extends to the water’s edge, perfect for fishing, kayaking, or simply unwinding by the shore making plenty of space for outdoor entertaining and activities. Moreover, there is your own personal screened-in pool with lighting is perfect for day or night relaxation, and the home includes surround sound, a central vacuum, and a security system. The community of the home includes a community tennis court and enjoy exclusive access to a sprawling ski-sized lake. Don’t Miss Out on This Dream Home! Schedule your private showing today and make this gorgeous home yours before it’s gone!
Location
State FL
County Pasco
Community Parker Pointe Ph 01
Zoning PUD
Interior
Interior Features Ceiling Fans(s), High Ceilings, Living Room/Dining Room Combo, Primary Bedroom Main Floor, Split Bedroom, Walk-In Closet(s), Window Treatments
Heating Electric
Cooling Central Air
Flooring Carpet, Laminate, Tile
Fireplace true
Appliance Built-In Oven, Cooktop, Dishwasher, Microwave, Refrigerator, Water Softener, Wine Refrigerator
Laundry Inside, Laundry Room
Exterior
Exterior Feature French Doors, Irrigation System, Sidewalk, Sliding Doors
Garage Driveway, Tandem
Garage Spaces 3.0
Pool In Ground
Utilities Available BB/HS Internet Available, Cable Available, Fiber Optics
Waterfront false
Water Access Yes
Water Access Desc Lake
Roof Type Shingle
Porch Rear Porch, Screened
Parking Type Driveway, Tandem
Attached Garage true
Garage true
Private Pool Yes
Building
Story 2
Entry Level Two
Foundation Slab
Lot Size Range 1/2 to less than 1
Sewer Public Sewer
Water Private, Well
Architectural Style Mediterranean
Structure Type Stucco
New Construction false
Others
Pets Allowed Yes
Senior Community No
Ownership Fee Simple
Monthly Total Fees $150
Membership Fee Required Required
Special Listing Condition None

GET MORE INFORMATION







