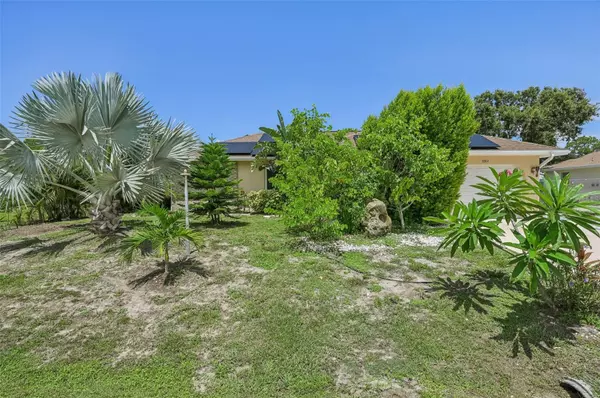
2 Beds
2 Baths
933 SqFt
2 Beds
2 Baths
933 SqFt
Key Details
Property Type Single Family Home
Sub Type Single Family Residence
Listing Status Pending
Purchase Type For Sale
Square Footage 933 sqft
Price per Sqft $375
Subdivision South Venice
MLS Listing ID A4617530
Bedrooms 2
Full Baths 2
Construction Status Appraisal,Financing,Inspections,Other Contract Contingencies
HOA Y/N No
Originating Board Stellar MLS
Year Built 1991
Annual Tax Amount $3,672
Lot Size 7,840 Sqft
Acres 0.18
Property Description
For those considering investment, long-term rentals are in demand, and there are no special deed restrictions for living in South Venice. This particular section of South Venice falls within the Englewood Water District, unlike most of South Venice, which relies on private wells and septic systems. The fees and costs for connecting to public water were paid in 2017, and the home is now connected to city water and sewage, eliminating the need for a well and septic system.
Additional upgrades include impact windows, a recent easement agreement with FPL to remove existing power lines and place them underground. Solar panels have also been added to reduce the electric bill to the FPL minimum. Optional fully furnished.
Location
State FL
County Sarasota
Community South Venice
Zoning RSF3
Rooms
Other Rooms Attic, Breakfast Room Separate, Florida Room
Interior
Interior Features Accessibility Features, Attic Fan, Eat-in Kitchen, Kitchen/Family Room Combo, Living Room/Dining Room Combo, Open Floorplan, Pest Guard System, Primary Bedroom Main Floor, Solid Wood Cabinets, Thermostat, Vaulted Ceiling(s), Walk-In Closet(s), Window Treatments
Heating Central, Electric, Exhaust Fan, Heat Pump
Cooling Central Air
Flooring Ceramic Tile
Furnishings Furnished
Fireplace true
Appliance Bar Fridge, Built-In Oven, Cooktop, Dishwasher, Disposal, Dryer, Electric Water Heater, Exhaust Fan, Ice Maker, Microwave, Range, Range Hood, Refrigerator, Washer
Laundry In Garage
Exterior
Exterior Feature Hurricane Shutters, Irrigation System, Lighting, Outdoor Grill, Outdoor Shower, Private Mailbox, Sidewalk, Sliding Doors, Sprinkler Metered, Storage
Garage Boat, Driveway, Garage Door Opener, Golf Cart Parking, Ground Level, Guest, Off Street, On Street, Parking Pad
Garage Spaces 1.0
Fence Board, Chain Link, Fenced
Pool Auto Cleaner, Child Safety Fence, Deck, Gunite, Heated, In Ground, Lighting, Outside Bath Access, Pool Alarm, Screen Enclosure
Utilities Available BB/HS Internet Available, Cable Connected, Electricity Connected, Fire Hydrant, Phone Available, Public, Sewer Connected, Solar, Sprinkler Meter, Street Lights, Underground Utilities, Water Connected
Waterfront false
View City, Garden, Park/Greenbelt, Pool, Trees/Woods
Roof Type Shingle
Porch Covered, Deck, Enclosed, Front Porch, Patio, Porch, Rear Porch, Screened
Parking Type Boat, Driveway, Garage Door Opener, Golf Cart Parking, Ground Level, Guest, Off Street, On Street, Parking Pad
Attached Garage true
Garage true
Private Pool Yes
Building
Lot Description Level, Near Public Transit, Sidewalk, Street Brick, Paved
Entry Level One
Foundation Slab
Lot Size Range 0 to less than 1/4
Sewer Public Sewer
Water Public
Architectural Style Craftsman, Florida, Patio Home, Traditional
Structure Type Block
New Construction false
Construction Status Appraisal,Financing,Inspections,Other Contract Contingencies
Others
Senior Community No
Ownership Fee Simple
Special Listing Condition None

GET MORE INFORMATION







