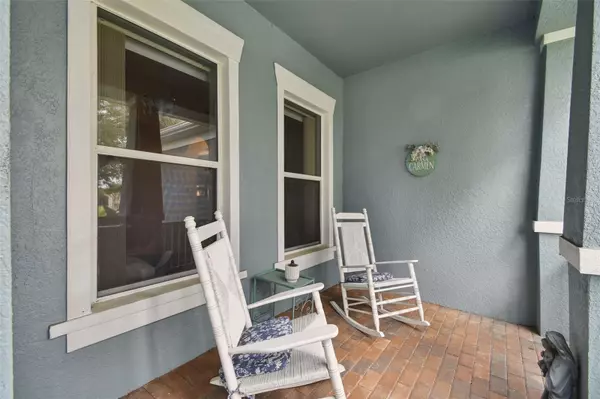
3 Beds
3 Baths
2,316 SqFt
3 Beds
3 Baths
2,316 SqFt
Key Details
Property Type Single Family Home
Sub Type Single Family Residence
Listing Status Active
Purchase Type For Sale
Square Footage 2,316 sqft
Price per Sqft $226
Subdivision Cascades Of Groveland Phase 1
MLS Listing ID O6221675
Bedrooms 3
Full Baths 2
Half Baths 1
HOA Fees $483/mo
HOA Y/N Yes
Originating Board Stellar MLS
Year Built 2006
Annual Tax Amount $3,628
Lot Size 9,583 Sqft
Acres 0.22
Property Description
Step inside to find a spacious primary suite. The versatile bonus room offers endless possibilities—use it as a home office, hobby space, or guest area. For easy entertaining, the expansive lanai is perfect for gathering with friends and family. Plus, you’ll have peace of mind knowing that recent upgrades, including a new roof and air conditioner in 2023 and a new washer and dryer in 2020, will keep maintenance costs low for years to come.
Conveniently located near the resident-only entrance, this home provides quick access in and out of the community, so you can make the most of your time. As a Trilogy resident, you’ll enjoy an exceptional array of amenities, from fitness centers and dance studios to tennis and pickleball courts, as well as a golf simulator and resort-style pool. For those seeking relaxation, there’s an art studio, billiards room, and a dog park. Socialize with neighbors at the on-site restaurant and bar, or unwind at the 24/7 staffed guardhouse knowing security is prioritized.
This home is a perfect blend of low-maintenance living, active amenities, and community connections. Experience all that Trilogy has to offer!
Location
State FL
County Lake
Community Cascades Of Groveland Phase 1
Zoning PUD
Rooms
Other Rooms Breakfast Room Separate, Den/Library/Office, Formal Dining Room Separate
Interior
Interior Features Ceiling Fans(s), High Ceilings, Kitchen/Family Room Combo, Thermostat, Walk-In Closet(s), Window Treatments
Heating Central, Electric
Cooling Central Air
Flooring Parquet
Furnishings Unfurnished
Fireplace false
Appliance Built-In Oven, Dishwasher, Disposal, Dryer, Exhaust Fan, Freezer, Gas Water Heater, Ice Maker, Microwave, Range, Refrigerator, Washer
Laundry Gas Dryer Hookup, Inside, Laundry Room
Exterior
Exterior Feature Irrigation System, Rain Gutters
Garage Spaces 2.0
Community Features Association Recreation - Owned, Buyer Approval Required, Clubhouse, Deed Restrictions, Dog Park, Fitness Center, Gated Community - Guard, Golf Carts OK, Irrigation-Reclaimed Water, Pool, Restaurant, Sidewalks, Tennis Courts, Wheelchair Access
Utilities Available BB/HS Internet Available, Cable Available, Cable Connected, Electricity Connected, Fire Hydrant, Natural Gas Connected, Phone Available, Public, Sewer Connected, Street Lights, Underground Utilities, Water Connected
Waterfront false
Roof Type Shingle
Attached Garage true
Garage true
Private Pool No
Building
Story 1
Entry Level One
Foundation Slab
Lot Size Range 0 to less than 1/4
Sewer Public Sewer
Water Public
Structure Type Stucco
New Construction false
Others
Pets Allowed Cats OK, Dogs OK, Yes
HOA Fee Include Cable TV,Pool,Maintenance Grounds,Other,Recreational Facilities,Security
Senior Community Yes
Ownership Fee Simple
Monthly Total Fees $483
Membership Fee Required Required
Num of Pet 2
Special Listing Condition None

GET MORE INFORMATION







