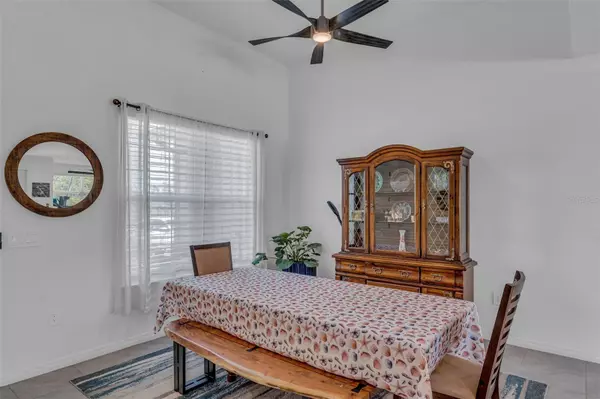
4 Beds
3 Baths
2,403 SqFt
4 Beds
3 Baths
2,403 SqFt
Key Details
Property Type Single Family Home
Sub Type Single Family Residence
Listing Status Pending
Purchase Type For Sale
Square Footage 2,403 sqft
Price per Sqft $243
Subdivision Port Charlotte Sec 058
MLS Listing ID T3538860
Bedrooms 4
Full Baths 3
Construction Status Appraisal,Inspections
HOA Y/N No
Originating Board Stellar MLS
Year Built 2021
Annual Tax Amount $6,570
Lot Size 10,018 Sqft
Acres 0.23
Property Description
As you enter, you'll be captivated by the high ceilings and open floor plan that create a sense of grandeur and spaciousness. The living area is perfect for both relaxing and entertaining, seamlessly flowing into the gourmet kitchen. Here, you'll find sleek countertops, modern appliances, and ample cabinetry, making it a chef's dream.
The master suite is a true sanctuary, featuring a luxurious en-suite bathroom and a spacious walk-in closet. The additional bedrooms are generously sized, providing comfort and privacy for family members or guests. With three well-appointed bathrooms, morning routines will be a breeze.
Step outside to your private oasis, where a sparkling pool awaits. The backyard is perfect for hosting summer barbecues or enjoying a quiet evening under the stars. The home also includes hurricane shutters for added peace of mind.
The property boasts a 3-car garage and a beautifully pavered driveway, offering plenty of space for vehicles and storage.
Located in a vibrant and friendly neighborhood, 13333 Gershwin Ln is just a short drive from local amenities. Enjoy shopping and dining at the nearby Port Charlotte Town Center, or spend a day at the picturesque Port Charlotte Beach Park, perfect for boating, fishing, and picnicking.
Don't miss the opportunity to call this exquisite property your new home. Schedule a viewing today and experience the luxury and comfort of 13333 Gershwin Ln!
Location
State FL
County Charlotte
Community Port Charlotte Sec 058
Zoning RSF3.5
Interior
Interior Features Ceiling Fans(s), Crown Molding, High Ceilings, Open Floorplan, Stone Counters
Heating Central, Electric
Cooling Central Air
Flooring Ceramic Tile
Fireplace false
Appliance Dishwasher, Dryer, Electric Water Heater, Range, Range Hood, Refrigerator, Washer
Laundry Inside
Exterior
Exterior Feature Hurricane Shutters, Lighting, Other, Rain Gutters, Sliding Doors
Garage Spaces 3.0
Pool In Ground
Utilities Available Cable Connected, Electricity Connected, Public, Sewer Connected
Waterfront false
Roof Type Shingle
Attached Garage true
Garage true
Private Pool Yes
Building
Story 1
Entry Level One
Foundation Stem Wall
Lot Size Range 0 to less than 1/4
Sewer Public Sewer
Water Public
Structure Type Block,Stucco
New Construction false
Construction Status Appraisal,Inspections
Others
Senior Community No
Ownership Fee Simple
Acceptable Financing Cash, Conventional, VA Loan
Listing Terms Cash, Conventional, VA Loan
Special Listing Condition None

GET MORE INFORMATION







