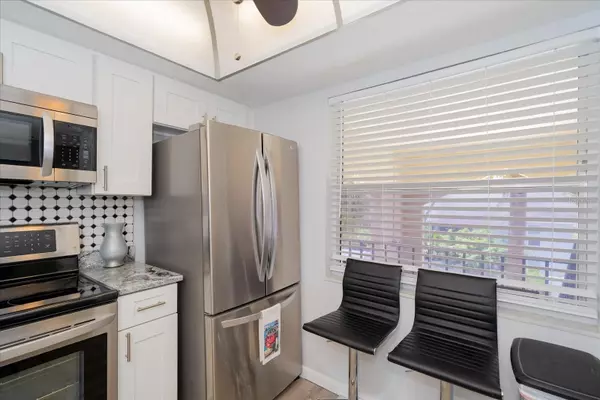
2 Beds
2 Baths
1,100 SqFt
2 Beds
2 Baths
1,100 SqFt
Key Details
Property Type Condo
Sub Type Condominium
Listing Status Active
Purchase Type For Sale
Square Footage 1,100 sqft
Price per Sqft $218
Subdivision Seminole Square Apts Ii Condo
MLS Listing ID U8246831
Bedrooms 2
Full Baths 2
HOA Fees $452/mo
HOA Y/N Yes
Originating Board Stellar MLS
Land Lease Amount 144.0
Year Built 1973
Annual Tax Amount $1,523
Lot Size 0.960 Acres
Acres 0.96
Property Description
Mrs. Clean lives here only 4 weeks out of the year! Not only is this home being sold completely furnished, but it includes dishes, pot and pans, toaster oven, coffee pot, linens, towels, comforter, pillows, plus a vacuum cleaner and so much more.
½ mile from Seminole City Center for shopping, dining and gym. Walking distance to Publix, less than 3 miles from the Gulf Beaches, and easy access to the Tampa International Airport.
• Kitchen: Modern design with newer, upgraded stainless steel appliances, a built-in pantry, granite countertops, a tile backsplash, newer double sinks with a Moen garbage disposal, and an LG French door refrigerator. The kitchen seamlessly flows into the living and dining areas, complemented by an adjoining Florida room/den.
• Master Suite: Spacious open-concept master bedroom with an elegant bathroom featuring a tile shower and two must-see closets.
• General: The unit showcases vinyl plank flooring, ceiling fans in every room, washer/dryer hook-ups, a newer electric panel, a new hot water heater, and an AC system new in 2014 with a compressor upgraded in 2018. This unit is like new because it was only used as a snowbird home in which the sellers only came down 4 weeks each year for 6 years. All remodeling was done, even a new roof in 2018. Onsite exercise room, library, shuffleboard court and outdoor bathroom close to the pool.
Schedule your appointment today to explore this exceptional unit!
Location
State FL
County Pinellas
Community Seminole Square Apts Ii Condo
Interior
Interior Features Ceiling Fans(s), Elevator, Living Room/Dining Room Combo, Open Floorplan, Solid Wood Cabinets, Split Bedroom, Stone Counters, Thermostat, Walk-In Closet(s), Window Treatments
Heating Central, Electric
Cooling Central Air
Flooring Ceramic Tile, Luxury Vinyl
Fireplace false
Appliance Convection Oven, Cooktop, Dishwasher, Disposal, Dryer, Electric Water Heater, Exhaust Fan, Ice Maker, Microwave, Range, Refrigerator
Laundry Electric Dryer Hookup, Inside, Laundry Closet, Laundry Room, Washer Hookup
Exterior
Exterior Feature Irrigation System, Lighting, Other, Outdoor Shower, Rain Gutters, Sidewalk, Sprinkler Metered
Garage Assigned, Covered, Guest, Off Street
Community Features Buyer Approval Required, Community Mailbox, Fitness Center, Pool, Sidewalks
Utilities Available Cable Available, Cable Connected, Electricity Available, Electricity Connected, Phone Available, Sprinkler Meter, Street Lights, Water Available, Water Connected
Waterfront false
Roof Type Membrane,Other
Parking Type Assigned, Covered, Guest, Off Street
Attached Garage false
Garage false
Private Pool No
Building
Story 1
Entry Level Three Or More
Foundation Slab
Sewer Public Sewer
Water Public
Structure Type Block,Stucco
New Construction false
Others
Pets Allowed No
HOA Fee Include Cable TV,Pool,Escrow Reserves Fund,Insurance,Internet,Maintenance Structure,Maintenance Grounds,Management,Recreational Facilities,Sewer,Trash,Water
Senior Community Yes
Ownership Condominium
Monthly Total Fees $596
Acceptable Financing Cash, Conventional
Membership Fee Required Required
Listing Terms Cash, Conventional
Special Listing Condition None

GET MORE INFORMATION







