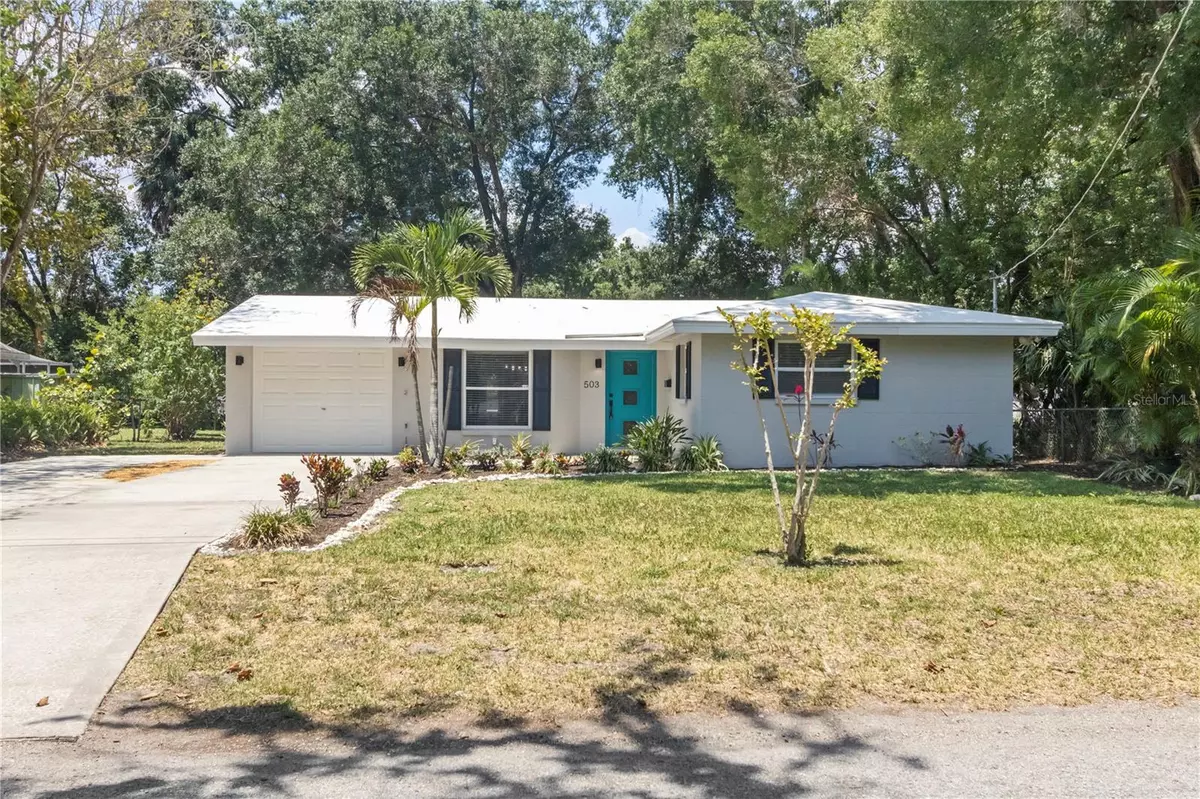
3 Beds
2 Baths
1,334 SqFt
3 Beds
2 Baths
1,334 SqFt
Key Details
Property Type Single Family Home
Sub Type Single Family Residence
Listing Status Active
Purchase Type For Sale
Square Footage 1,334 sqft
Price per Sqft $341
Subdivision 4Gn Chelsea
MLS Listing ID T3525151
Bedrooms 3
Full Baths 2
HOA Y/N No
Originating Board Stellar MLS
Year Built 1968
Annual Tax Amount $6,719
Lot Size 9,147 Sqft
Acres 0.21
Lot Dimensions 70x130
Property Description
The kitchen has been beautifully remodeled with ample cabinet space, granite countertops, stainless steel appliances, and a stylish tile backsplash. Both bathrooms have been updated, including the master bath, which features elegant marble and decorative inserts. The secondary bedrooms are generously sized with walk-in closets, while the master suite includes a custom espresso cabinetry dressing area. Enjoy the original terrazzo flooring, a spacious dining room, and French doors leading to a large screened-in lanai overlooking a tranquil, private fenced backyard. Conveniently located near restaurants, River Crest Park, Armature Works, and downtown, this property offers both comfort and accessibility.
Location
State FL
County Hillsborough
Community 4Gn Chelsea
Zoning 0100
Interior
Interior Features Ceiling Fans(s), Primary Bedroom Main Floor, Solid Surface Counters, Stone Counters, Thermostat, Walk-In Closet(s)
Heating Central, Electric
Cooling Central Air
Flooring Terrazzo
Furnishings Unfurnished
Fireplace false
Appliance Convection Oven, Cooktop, Dishwasher, Electric Water Heater, Ice Maker, Microwave, Range, Refrigerator
Laundry Electric Dryer Hookup, In Garage, Washer Hookup
Exterior
Exterior Feature French Doors, Private Mailbox, Storage
Garage Driveway, Garage Door Opener, Parking Pad
Garage Spaces 1.0
Fence Fenced, Other
Utilities Available Electricity Connected, Public, Sewer Connected, Street Lights, Water Connected
Waterfront false
Roof Type Membrane
Porch Covered, Enclosed, Patio, Rear Porch, Screened
Parking Type Driveway, Garage Door Opener, Parking Pad
Attached Garage true
Garage true
Private Pool No
Building
Lot Description City Limits, Oversized Lot, Paved
Story 1
Entry Level One
Foundation Slab
Lot Size Range 0 to less than 1/4
Sewer Public Sewer
Water Public
Structure Type Block,Concrete,Stucco
New Construction false
Schools
Elementary Schools Broward-Hb
Middle Schools Memorial-Hb
High Schools Hillsborough-Hb
Others
Senior Community No
Ownership Fee Simple
Special Listing Condition None

GET MORE INFORMATION







